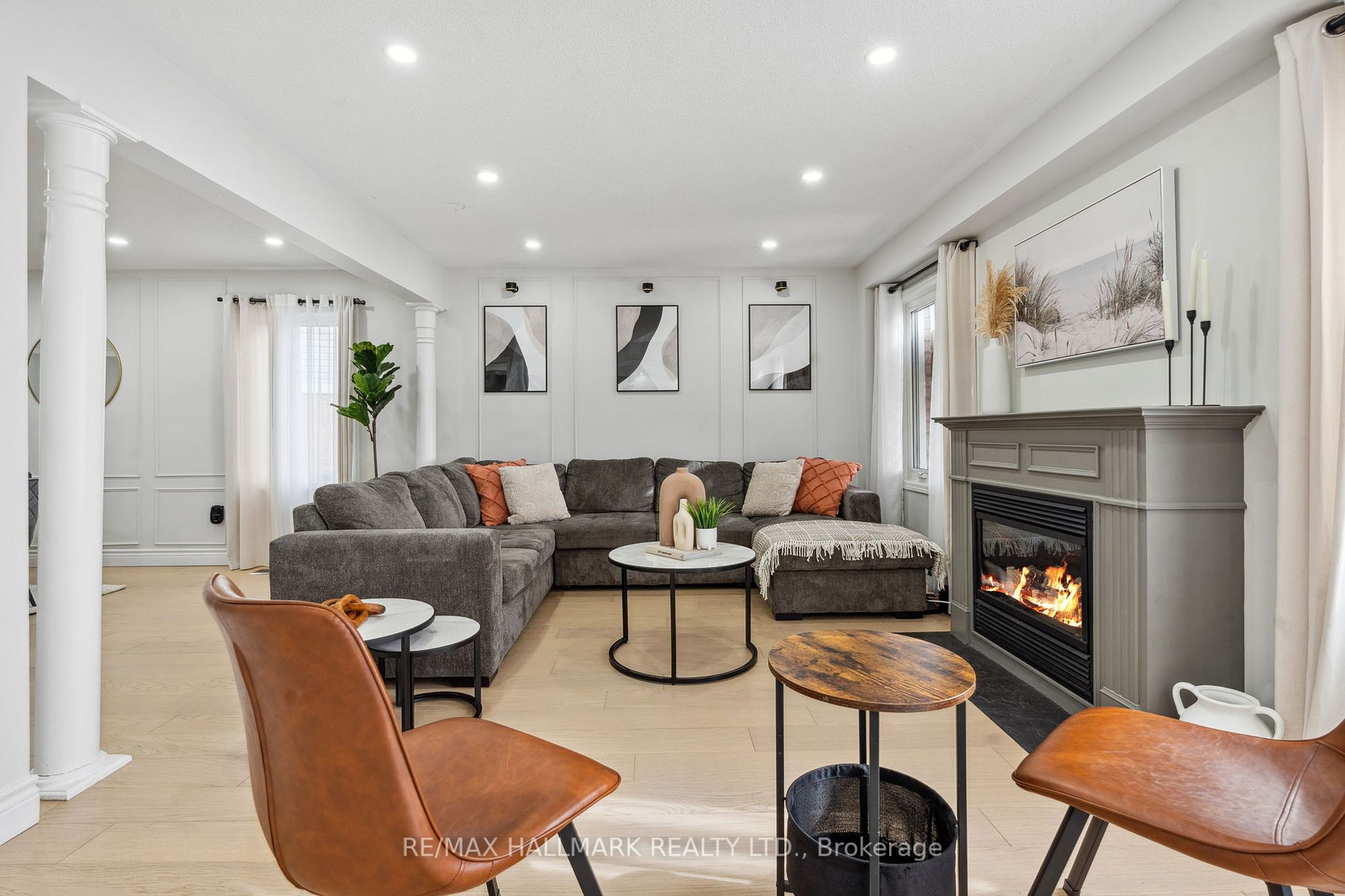
Sign in to continue !
31 Eldad Dr
-
4 Bed
-
4 Bath
-
2000-2500 Ft² sqft
Durham
Added : 1 hour ago
Indulge in the epitome of luminous and expansive open-concept living. Situated upon a premium pie shaped lot with no rear neighbors (train barely runs), this all-brick residence stands as a testament to refined living. Luxury abounds with oversized ceramic tiles and premium wide plank wood flooring. Admire the craftsmanship of decorative columns and the impressive millwork throughout. Best of all the custom kitchen features extended counters and fine detail. Upstairs, discover four generously sized bedrooms, including a primary suite outfitted with a large closet and a luxurious four-piece ensuite bath, providing a tranquil retreat at the end of the day. Descend to the expansive finished basement, where a stylish wet bar, chic two-piece bath, and ample storage await, perfect for entertaining friends or unwinding in style. Outside, the large private fenced backyard beckons, with fresh landscaping and a multi tiered deck ideal for summer barbecues and al fresco dining (note the gas bbq and surround sound!). With enough space to accommodate a pool, the possibilities for outdoor enjoyment are endless! Situated in an excellent family-friendly neighborhood, with quick access to schools, parks, and essential amenities, this home offers the perfect opportunity for young couples ready to establish roots in their forever home. With every detail attended to, this turn-key residence invites you to embrace the lifestyle you've always dreamed of. Welcome home.
Extras
Basement (2023), 2nd floor stairs (2023), Paint Job including baseboard/trim/moulding (2023), Broadloom (2023), Deck (2022), Backyard (2022), Landscaping (2022), Windows (2021), Garage (2022), Kitchen (2022), AC/Furnace (2020), Roof (2019)
-
PROPERTY
- Status: For Sale
- County: Canada
- Type: Detached
- Style: 2-Storey
- Size(sq ft): 2000-2500 Ft² SQFT
- Age: 6-15
- Area: Durham
- Community: Bowmanville
-
INSIDE
- Bedrooms: 4
- Bathrooms: 4
- Kitchens: 1
- Rooms: 9
- Den/Family Room: Y
- Central Vac:
- Fire Place: Y
-
BUILDING
- Basement: Finished
- Basement2: Full
- Fuel/Heating: Gas
- Heating: Forced Air
- UFFI:
- Water supply: Municipal
- Exterior: Brick Brick
-
PARKING
- Driveway: None
- Garage: 2.0 Attached
- Parking Places: 4
-
FEES
- Taxes: 5386.22
- Tax Year: 2023
- Tax Legal Description: LOT 30, PLAN 40M2172 MUNICIPALITY OF CLARINGTON
-
UTILITIES
- Electricity: N/A
- Gas:
- Cable:
- Telephone:
-
HIGHLIGHTS
-
LAND
- Fronting On: E
- Frontage: null
- Lot Depth: 115.06
- Lot Size Units: Feet
- Acres:
- Waterfront:
- Pool: None
- Sewer: Sewers
- Zoning:
- Parcel Number:
- Cross Street: Scottsdale Dr & Eldad Dr
- Municipality District: Clarington
-
Additional Media
- Virtual Tour: View Tour
-
Rooms
- Living 5.38 x 3.12 Hardwood Floor , Window , Pot Lights
- Dining 5.38 x 3.17 Combined W/Kitchen , Window , Pot Lights
- Kitchen 5.38 x 4.12 Combined W/Dining , Centre Island , Custom Backsplash
- Prim Bdrm 5.54 x 7.34 5 Pc Ensuite , W/O To Yard , Pot Lights
- 2nd Br 5.38 x 7.21 5 Pc Ensuite , B/I Closet , Window
- 3rd Br 3.89 x 3.68 B/I Closet , Window , Hardwood Floor
- 4th Br 2.95 x 3.33 B/I Closet , Window , Hardwood Floor
- 5th Br 4.47 x 3.68 B/I Closet , Window , Hardwood Floor
- Loft 3.63 x 3.43 B/I Closet , Window , Hardwood Floor
- Bed Room 4.01 x 2.87 B/I Closet , Hardwood Floor , Window
- Bed Room 3.10 x 3.07 B/I Closet , Hardwood Floor , Window
- Kitchen 3.20 x 3.00 Custom Backsplash , Window , Hardwood Floor
-
Price History
-
Listing records for 31 Eldad Dr
-
速
MLS # Date Event Price C7364818 2023-12-21 New Price $1,999,998 C7346442 2023-12-08 New Price $2,499,998 C5885476 2023-02-01 New Price $1,199,000 C5603322 2022-05-04 New Price $1,199,000 C5161282 2021-03-25 New Price $1,399,000 -
Real Estate Board rules require users to be registered before accessing.
- Register for Free to see details.
More inquery about property.
+1 (647) 378-0715-
Type :Detached
-
Walk Score :N/A
-
Style :2-Storey
-
Size :N/A
-
Days on Site :Dec 21/2023 (1 hour ago)
-
Lot Size : 37.07 X 115.06 Feet
-
Listed By :RE/MAX HALLMARK REALTY LTD.
-
Age :6-15
-
Taxes :$5386.22/yr
Ask about this property
Similar Properties
More Properties...CITIES
©️ 2024 www.samsonantony.com. All rights reserved | Terms & Conditions | Privacy Policy








































