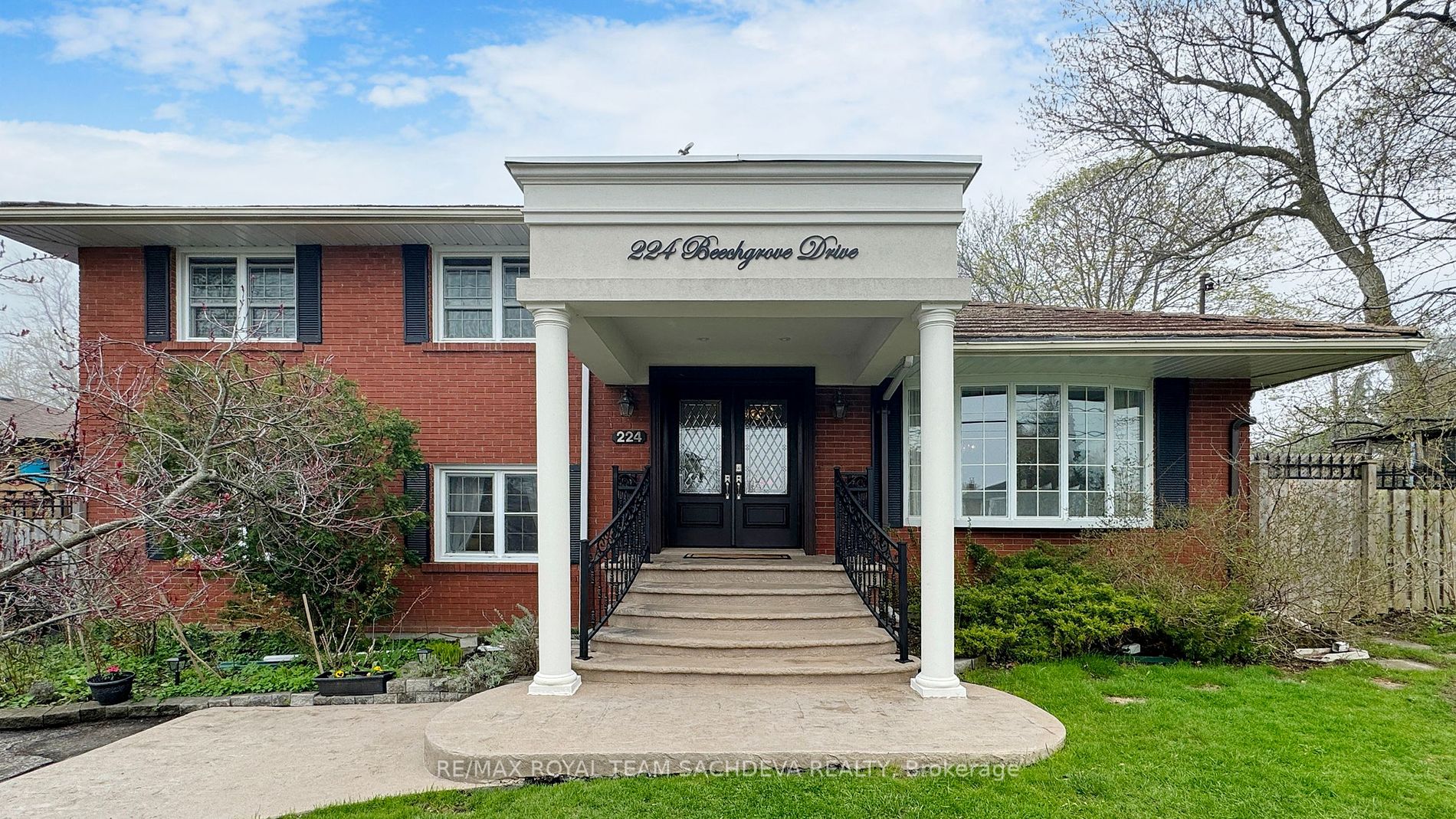
Sign in to continue !
224 Beechgrove Dr
-
4 Bed
-
2 Bath
-
N/A sqft
Toronto
Added : 1 hour ago
Welcome to your dream home! This stunning property boasts 4 bedrooms & 2 bathrooms, offering ample space for comfortable living. As you step inside, you'll be greeted by a separate living room adorned with a cozy electric fireplace, perfect for intimate gatherings or quiet evenings. The family room features an elegant gas fireplace, providing warmth and ambiance during colder nights.The main washroom & kitchen have been newly renovated with Quartz counter, showcasing modern finishes and top-of-the-line appliances, ensuring both style and functionality. With four entrances to the home, convenience is at your fingertips, allowing for easy access to different parts of the house.Situated on a corner lot, this home offers privacy and tranquility, with manicured and landscaped yards providing a serene outdoor retreat. Additionally, a durable metal roof provides longevity and peace of mind, ensuring your home remains protected for years to come. 45k Portico added 2017, Enjoy the convenience of TTC at your doorstep, making commuting a breeze, and the proximity to Rouge GO Station, University of Toronto, Lake, Waterfront Trail, East Point Bird sanctuary, Ken Morrish complex, this is a Nature lovers dream, Don't miss the opportunity to make this exceptional property your own!
Extras
Main Kitchen 2024 (Fridge, Stove, Rangehood) Dishwasher 2021, 2024 (Washer, Dryer) (lower level 2Fridges, Stove, Bar Fridge) OTA antenna, All Elf's, all window coverings, Gas Furnance 2019 , CAC 2007, Fence 2018, Gas Fireplace 2024
-
PROPERTY
- Status: For Sale
- County: Canada
- Type: Detached
- Style: Sidesplit 4
- Size(sq ft): N/A SQFT
- Age:
- Area: Toronto
- Community: West Hill
-
INSIDE
- Bedrooms: 4
- Bathrooms: 2
- Kitchens: 1
- Rooms: 10
- Den/Family Room: Y
- Central Vac:
- Fire Place: Y
-
BUILDING
- Basement: Finished
- Basement2:
- Fuel/Heating: Gas
- Heating: Forced Air
- UFFI:
- Water supply: Municipal
- Exterior: Brick Brick
-
PARKING
- Driveway: None
- Garage: 0.0 None
- Parking Places: 6
-
FEES
- Taxes: 3737.39
- Tax Year: 2023
- Tax Legal Description: PT LT 6 CON D SCARBOROUGH AS IN TB816821 EXCEPT EASEMENT THEREIN; TORONTO , CITY OF TORONTO
-
UTILITIES
- Electricity: N/A
- Gas: Y
- Cable: A
- Telephone: A
-
HIGHLIGHTS
-
LAND
- Fronting On: W
- Frontage: null
- Lot Depth: 64.00
- Lot Size Units: Feet
- Acres: < .50
- Waterfront:
- Pool: Abv Grnd
- Sewer: Sewers
- Zoning:
- Parcel Number: 063910546
- Cross Street: Beechgrove Dr/Lawrence Ave
- Municipality District: Toronto E10
-
Additional Media
- Virtual Tour: View Tour
-
Rooms
- Living 5.38 x 3.12 Hardwood Floor , Window , Pot Lights
- Dining 5.38 x 3.17 Combined W/Kitchen , Window , Pot Lights
- Kitchen 5.38 x 4.12 Combined W/Dining , Centre Island , Custom Backsplash
- Prim Bdrm 5.54 x 7.34 5 Pc Ensuite , W/O To Yard , Pot Lights
- 2nd Br 5.38 x 7.21 5 Pc Ensuite , B/I Closet , Window
- 3rd Br 3.89 x 3.68 B/I Closet , Window , Hardwood Floor
- 4th Br 2.95 x 3.33 B/I Closet , Window , Hardwood Floor
- 5th Br 4.47 x 3.68 B/I Closet , Window , Hardwood Floor
- Loft 3.63 x 3.43 B/I Closet , Window , Hardwood Floor
- Bed Room 4.01 x 2.87 B/I Closet , Hardwood Floor , Window
- Bed Room 3.10 x 3.07 B/I Closet , Hardwood Floor , Window
- Kitchen 3.20 x 3.00 Custom Backsplash , Window , Hardwood Floor
-
Price History
-
Listing records for 224 Beechgrove Dr
-
速
MLS # Date Event Price C7364818 2023-12-21 New Price $1,999,998 C7346442 2023-12-08 New Price $2,499,998 C5885476 2023-02-01 New Price $1,199,000 C5603322 2022-05-04 New Price $1,199,000 C5161282 2021-03-25 New Price $1,399,000 -
Real Estate Board rules require users to be registered before accessing.
- Register for Free to see details.
More inquery about property.
+1 (647) 378-0715-
Type :Detached
-
Walk Score :N/A
-
Style :Sidesplit 4
-
Size :N/A
-
Days on Site :Dec 21/2023 (1 hour ago)
-
Lot Size : 98.00 X 64.00 Feet
-
Listed By :RE/MAX ROYAL TEAM SACHDEVA REALTY
-
Age :N/A
-
Taxes :$3737.39/yr
Ask about this property
Similar Properties
More Properties...CITIES
©️ 2024 www.samsonantony.com. All rights reserved | Terms & Conditions | Privacy Policy








































