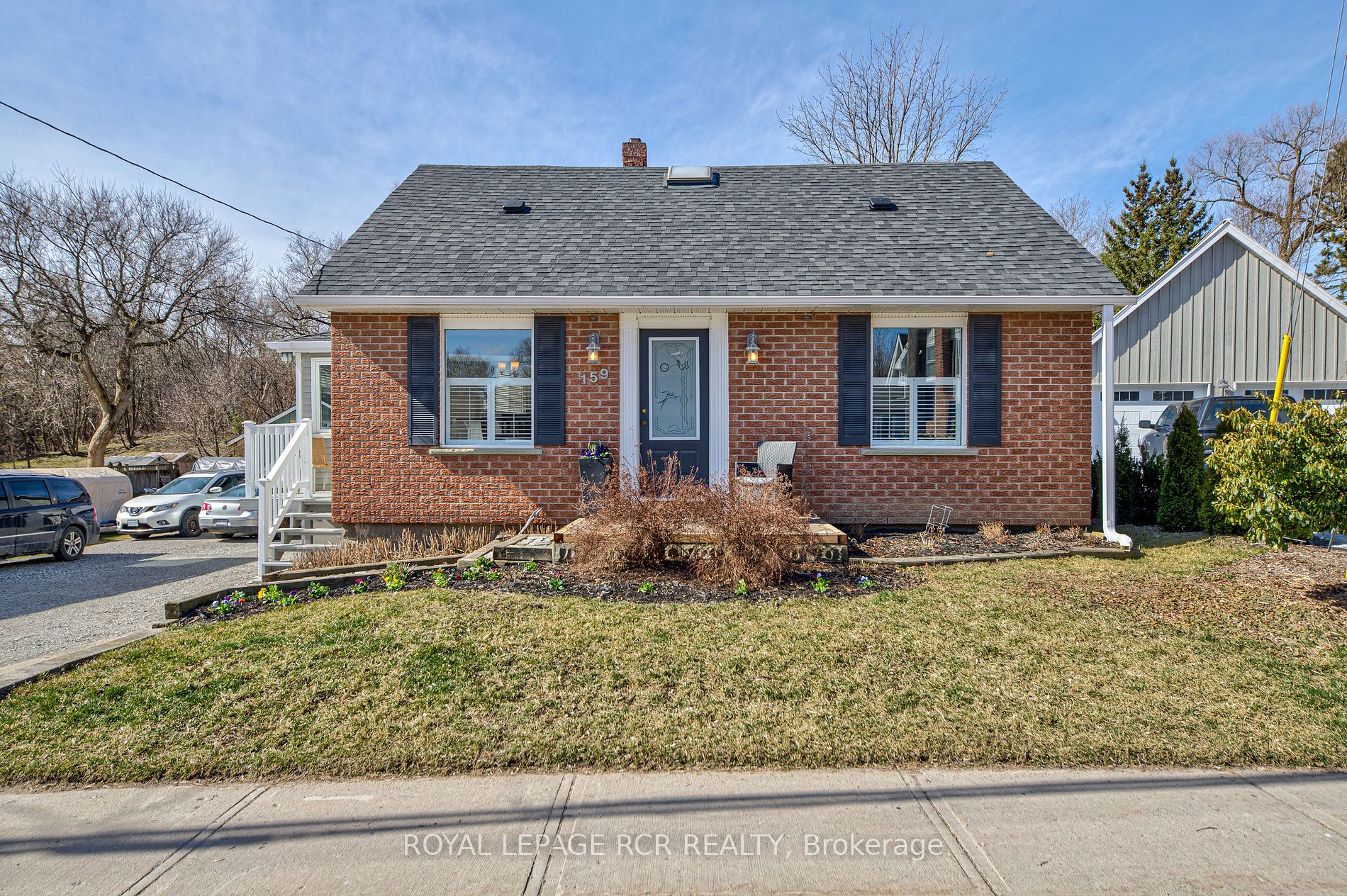
Sign in to continue !
159 Main St
-
3 Bed
-
2 Bath
-
1500-2000 Ft² sqft
York
Added : 1 hour ago
The old phrase "cute as a button" comes to mind with this house on Schomberg's Main Street. Definitely not a cookie cutter layout however practical. This house has a bright sunny disposition with an open concept kitchen/dinning room, an extra large great room with a wood stove and it even has a main floor master bedroom. It's bigger than it looks! Both bedrooms upstairs are awash in natural light. Sliding glass doors take you to a private deck & fenced back yard that backs on to greenspace. Fully finished basement with walk- out to the yard. The garage is oversized with room for both a car and a workshop.
Extras
OPEN HOUSE SUNDAY APRIL 21, 2-4PM
-
PROPERTY
- Status: For Sale
- County: Canada
- Type: Detached
- Style: 2-Storey
- Size(sq ft): 1500-2000 Ft² SQFT
- Age:
- Area: York
- Community: Schomberg
-
INSIDE
- Bedrooms: 3
- Bathrooms: 2
- Kitchens: 1
- Rooms: 7
- Den/Family Room: Y
- Central Vac:
- Fire Place: Y
-
BUILDING
- Basement: Fin W/O
- Basement2: Finished
- Fuel/Heating: Gas
- Heating: Forced Air
- UFFI: No
- Water supply: Municipal
- Exterior: Board/Batten Board/Batten
-
PARKING
- Driveway: None
- Garage: 1.0 Attached
- Parking Places: 3
-
FEES
- Taxes: 4278.30
- Tax Year: 2023
- Tax Legal Description: PT LT 73 PL 87 KING; PT MAIN ST PL 87 RDAL KING CLOSED BY BYLAW R533430 AS IN R701292; KING
-
UTILITIES
- Electricity: N/A
- Gas: Y
- Cable: A
- Telephone: A
-
HIGHLIGHTS
-
LAND
- Fronting On: W
- Frontage: null
- Lot Depth: 145.93
- Lot Size Units: Feet
- Acres: < .50
- Waterfront:
- Pool: None
- Sewer: Sewers
- Zoning:
- Parcel Number: 033970091
- Cross Street: Main And Church
- Municipality District: King
-
Additional Media
- Virtual Tour: View Tour
-
Rooms
- Living 5.38 x 3.12 Hardwood Floor , Window , Pot Lights
- Dining 5.38 x 3.17 Combined W/Kitchen , Window , Pot Lights
- Kitchen 5.38 x 4.12 Combined W/Dining , Centre Island , Custom Backsplash
- Prim Bdrm 5.54 x 7.34 5 Pc Ensuite , W/O To Yard , Pot Lights
- 2nd Br 5.38 x 7.21 5 Pc Ensuite , B/I Closet , Window
- 3rd Br 3.89 x 3.68 B/I Closet , Window , Hardwood Floor
- 4th Br 2.95 x 3.33 B/I Closet , Window , Hardwood Floor
- 5th Br 4.47 x 3.68 B/I Closet , Window , Hardwood Floor
- Loft 3.63 x 3.43 B/I Closet , Window , Hardwood Floor
- Bed Room 4.01 x 2.87 B/I Closet , Hardwood Floor , Window
- Bed Room 3.10 x 3.07 B/I Closet , Hardwood Floor , Window
- Kitchen 3.20 x 3.00 Custom Backsplash , Window , Hardwood Floor
-
Price History
-
Listing records for 159 Main St
-
速
MLS # Date Event Price C7364818 2023-12-21 New Price $1,999,998 C7346442 2023-12-08 New Price $2,499,998 C5885476 2023-02-01 New Price $1,199,000 C5603322 2022-05-04 New Price $1,199,000 C5161282 2021-03-25 New Price $1,399,000 -
Real Estate Board rules require users to be registered before accessing.
- Register for Free to see details.
More inquery about property.
+1 (647) 378-0715-
Type :Detached
-
Walk Score :N/A
-
Style :2-Storey
-
Size :N/A
-
Days on Site :Dec 21/2023 (1 hour ago)
-
Lot Size : 68.25 X 145.93 Feet
-
Listed By :ROYAL LEPAGE RCR REALTY
-
Age :N/A
-
Taxes :$4278.30/yr
Ask about this property
Similar Properties
More Properties...CITIES
©️ 2024 www.samsonantony.com. All rights reserved | Terms & Conditions | Privacy Policy






































