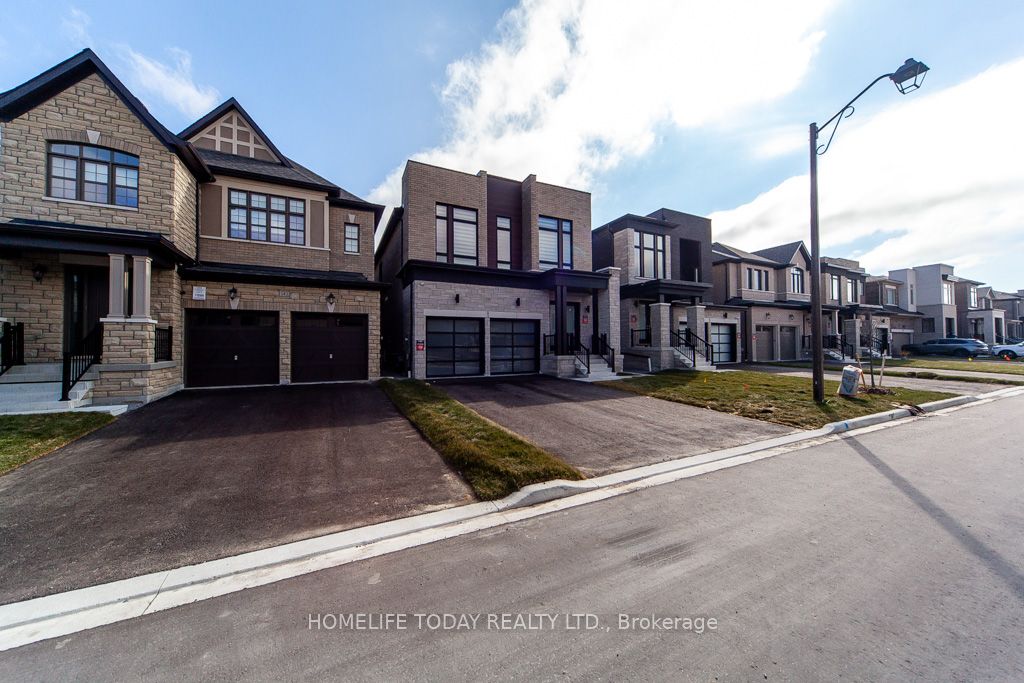
Sign in to continue !
139 Markview Rd
-
4 +3 Bed
-
7 Bath
-
N/A sqft
York
Added : 1 hour ago
Your Search Ends Here! Absolutely Stunning A Show Stopper Newly Built Under A Year Old Home, Main Floor 12 Ft Sun Filled, Gorgeous Beauty In Ideal Location In The Cityside Stouffville Community Model Is "The Shire" Over 150k Upgrades. This Home Features Numerous Upgrades, Finished Walk Up Bsmnt With 9 Ft Ceiling, Soaring 12 Ft Ceiling In Living & Dining, Upgraded With Modern Stylish Hardwood Throughout, Several Pot Lights. The Kitchen Is A Chefs Dream, With Its Large Island, With Beautiful Pantry Cabinets, High-End Stainless Steel Appliances, 9 Ft Ceiling In Basement With High Quality Quartz Counter, Smooth Ceilings Bathrooms With Glass Showers.
Extras
-
PROPERTY
- Status: For Sale
- County: Canada
- Type: Detached
- Style: 2-Storey
- Size(sq ft): N/A SQFT
- Age: 0-5
- Area: York
- Community: Stouffville
-
INSIDE
- Bedrooms: 4 +3
- Bathrooms: 7
- Kitchens: 1
- Rooms: 7
- Den/Family Room: Y
- Central Vac:
- Fire Place: Y
-
BUILDING
- Basement: Finished
- Basement2: Walk-Up
- Fuel/Heating: Gas
- Heating: Forced Air
- UFFI: No
- Water supply: Municipal
- Exterior: Brick Brick
-
PARKING
- Driveway: None
- Garage: 2.0 Attached
- Parking Places: 2
-
FEES
- Taxes: 2569.00
- Tax Year: 2023
- Tax Legal Description: LOT 154, PLAN 65M4724 SUBJECT TO AN EASEMENT FOR ENTRY AS IN YR3433516 TOWN OF WHITCHURCH-STOUFFVILLE
-
UTILITIES
- Electricity: N/A
- Gas: A
- Cable: A
- Telephone: A
-
HIGHLIGHTS
-
LAND
- Fronting On: S
- Frontage: null
- Lot Depth: 101.71
- Lot Size Units: Feet
- Acres: < .50
- Waterfront:
- Pool: None
- Sewer: Septic
- Zoning:
- Parcel Number:
- Cross Street: Tenth Line & 19th Line
- Municipality District: Whitchurch-Stouffville
-
Additional Media
- Virtual Tour: View Tour
-
Rooms
- Living 5.38 x 3.12 Hardwood Floor , Window , Pot Lights
- Dining 5.38 x 3.17 Combined W/Kitchen , Window , Pot Lights
- Kitchen 5.38 x 4.12 Combined W/Dining , Centre Island , Custom Backsplash
- Prim Bdrm 5.54 x 7.34 5 Pc Ensuite , W/O To Yard , Pot Lights
- 2nd Br 5.38 x 7.21 5 Pc Ensuite , B/I Closet , Window
- 3rd Br 3.89 x 3.68 B/I Closet , Window , Hardwood Floor
- 4th Br 2.95 x 3.33 B/I Closet , Window , Hardwood Floor
- 5th Br 4.47 x 3.68 B/I Closet , Window , Hardwood Floor
- Loft 3.63 x 3.43 B/I Closet , Window , Hardwood Floor
- Bed Room 4.01 x 2.87 B/I Closet , Hardwood Floor , Window
- Bed Room 3.10 x 3.07 B/I Closet , Hardwood Floor , Window
- Kitchen 3.20 x 3.00 Custom Backsplash , Window , Hardwood Floor
-
Price History
-
Listing records for 139 Markview Rd
-
速
MLS # Date Event Price C7364818 2023-12-21 New Price $1,999,998 C7346442 2023-12-08 New Price $2,499,998 C5885476 2023-02-01 New Price $1,199,000 C5603322 2022-05-04 New Price $1,199,000 C5161282 2021-03-25 New Price $1,399,000 -
Real Estate Board rules require users to be registered before accessing.
- Register for Free to see details.
More inquery about property.
+1 (647) 378-0715-
Type :Detached
-
Walk Score :N/A
-
Style :2-Storey
-
Size :N/A
-
Days on Site :Dec 21/2023 (1 hour ago)
-
Lot Size : 36.09 X 101.71 Feet
-
Listed By :HOMELIFE TODAY REALTY LTD.
-
Age :0-5
-
Taxes :$2569.00/yr
Ask about this property
Similar Properties
More Properties...CITIES
©️ 2024 www.samsonantony.com. All rights reserved | Terms & Conditions | Privacy Policy









































