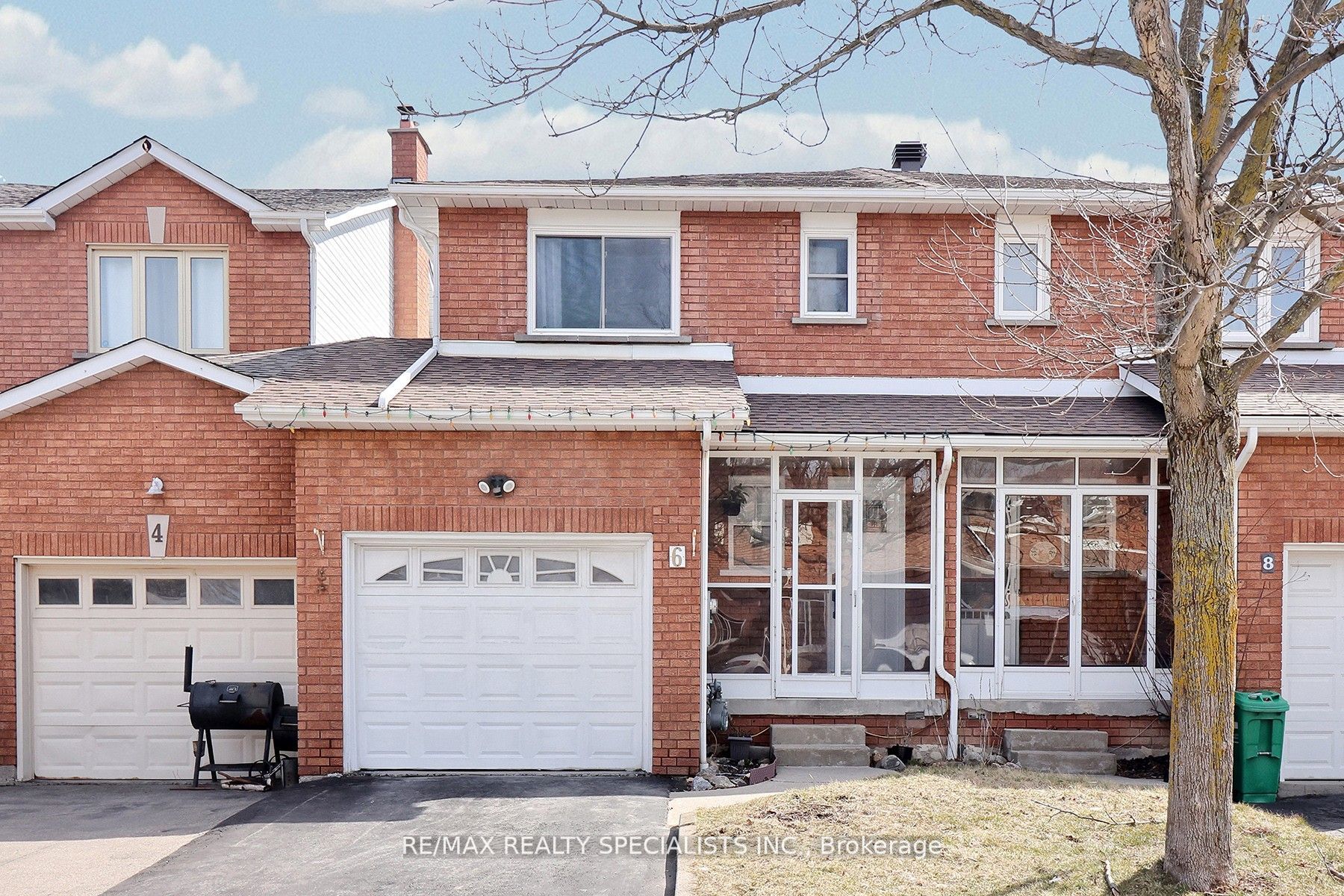
Sign in to continue !
6 Darnock Crt
-
3 +1 Bed
-
3 Bath
-
N/A sqft
Peel
Added : 1 hour ago
Very Seldom Would You Come Across A Property So Ideally Located - Minutes From the Highway, a Couple Of Mins Walk To Transit - Close To Place Of Worship, Grocery Stores (Walmart, Freshco, Fortinos, Rexall) - Fantastic School District - Offers Pvt Backyard BACKING ONTO PARK & at the same time Child Safe Cul-De-Sac (No Through Traffic). You Must Google It To See How Wonderfully Located It Is. Excellent Opportunity For Any Family Checking Almost All MUST HAVE On Your List. This Freehold TwnHouse (Linked Just By Garage On 1 Side) Offers 3 Generous Size BdRms - Spacious Master W 4 Pcs Ensuite, Huge Fully Fenced Pvt Backyard For Your Gardening Needs & 3 car parking spaces. Large Rec-Rm In The Bsmnt, Rough-In Bath Plus Extra Space To Add A Den/Small BedRm. Brand New Kitchen With Granite Countertops, New Flooring, New Common Bathroom, New Patio Door, New Pot Lights, Freshly Painted, Roof Shingles (2016), and Upper Windows (2017). You Must See It To Appreciate It. Don't Miss This Opportunity!
Extras
-
PROPERTY
- Status: For Sale
- County: Canada
- Type: Detached
- Style: 2-Storey
- Size(sq ft): N/A SQFT
- Age:
- Area: Peel
- Community: Heart Lake West
-
INSIDE
- Bedrooms: 3 +1
- Bathrooms: 3
- Kitchens: 1
- Rooms: 7
- Den/Family Room: N
- Central Vac:
- Fire Place: Y
-
BUILDING
- Basement: Finished
- Basement2:
- Fuel/Heating: Gas
- Heating: Forced Air
- UFFI:
- Water supply: Municipal
- Exterior: Brick Brick
-
PARKING
- Driveway: None
- Garage: 1.0 Built-In
- Parking Places: 1
-
FEES
- Taxes: 3949.38
- Tax Year: 2024
- Tax Legal Description: Plan M608, Pt Blk 320, Rp 43R14172, Parts 58, 59
-
UTILITIES
- Electricity: N/A
- Gas:
- Cable:
- Telephone:
-
HIGHLIGHTS
-
LAND
- Fronting On: S
- Frontage: null
- Lot Depth: 149.79
- Lot Size Units: Feet
- Acres:
- Waterfront:
- Pool: None
- Sewer: Sewers
- Zoning:
- Parcel Number:
- Cross Street: Bovaird/Hurontario
- Municipality District: Brampton
-
Additional Media
- Virtual Tour: View Tour
-
Rooms
- Living 5.38 x 3.12 Hardwood Floor , Window , Pot Lights
- Dining 5.38 x 3.17 Combined W/Kitchen , Window , Pot Lights
- Kitchen 5.38 x 4.12 Combined W/Dining , Centre Island , Custom Backsplash
- Prim Bdrm 5.54 x 7.34 5 Pc Ensuite , W/O To Yard , Pot Lights
- 2nd Br 5.38 x 7.21 5 Pc Ensuite , B/I Closet , Window
- 3rd Br 3.89 x 3.68 B/I Closet , Window , Hardwood Floor
- 4th Br 2.95 x 3.33 B/I Closet , Window , Hardwood Floor
- 5th Br 4.47 x 3.68 B/I Closet , Window , Hardwood Floor
- Loft 3.63 x 3.43 B/I Closet , Window , Hardwood Floor
- Bed Room 4.01 x 2.87 B/I Closet , Hardwood Floor , Window
- Bed Room 3.10 x 3.07 B/I Closet , Hardwood Floor , Window
- Kitchen 3.20 x 3.00 Custom Backsplash , Window , Hardwood Floor
-
Price History
-
Listing records for 6 Darnock Crt
-
速
MLS # Date Event Price C7364818 2023-12-21 New Price $1,999,998 C7346442 2023-12-08 New Price $2,499,998 C5885476 2023-02-01 New Price $1,199,000 C5603322 2022-05-04 New Price $1,199,000 C5161282 2021-03-25 New Price $1,399,000 -
Real Estate Board rules require users to be registered before accessing.
- Register for Free to see details.
More inquery about property.
+1 (647) 378-0715-
Type :Att/Row/Twnhouse
-
Walk Score :N/A
-
Style :2-Storey
-
Size :N/A
-
Days on Site :Dec 21/2023 (1 hour ago)
-
Lot Size : 22.16 X 149.79 Feet
-
Listed By :RE/MAX REALTY SPECIALISTS INC.
-
Age :N/A
-
Taxes :$3949.38/yr
Ask about this property
Similar Properties
More Properties...CITIES
©️ 2024 www.samsonantony.com. All rights reserved | Terms & Conditions | Privacy Policy









































