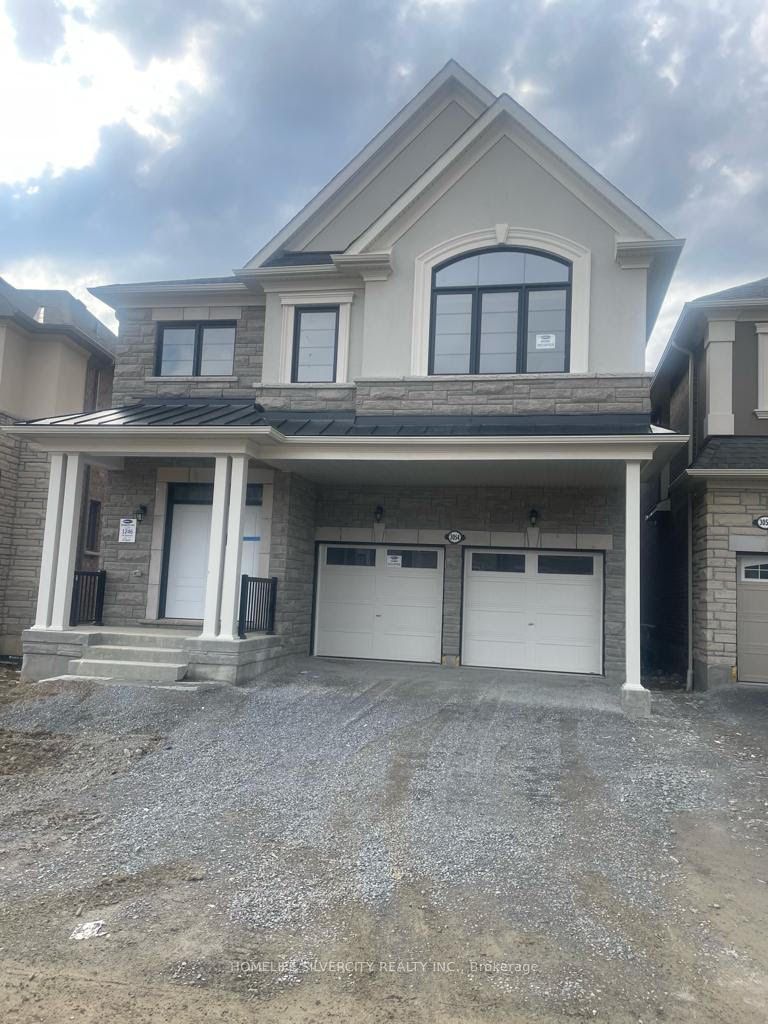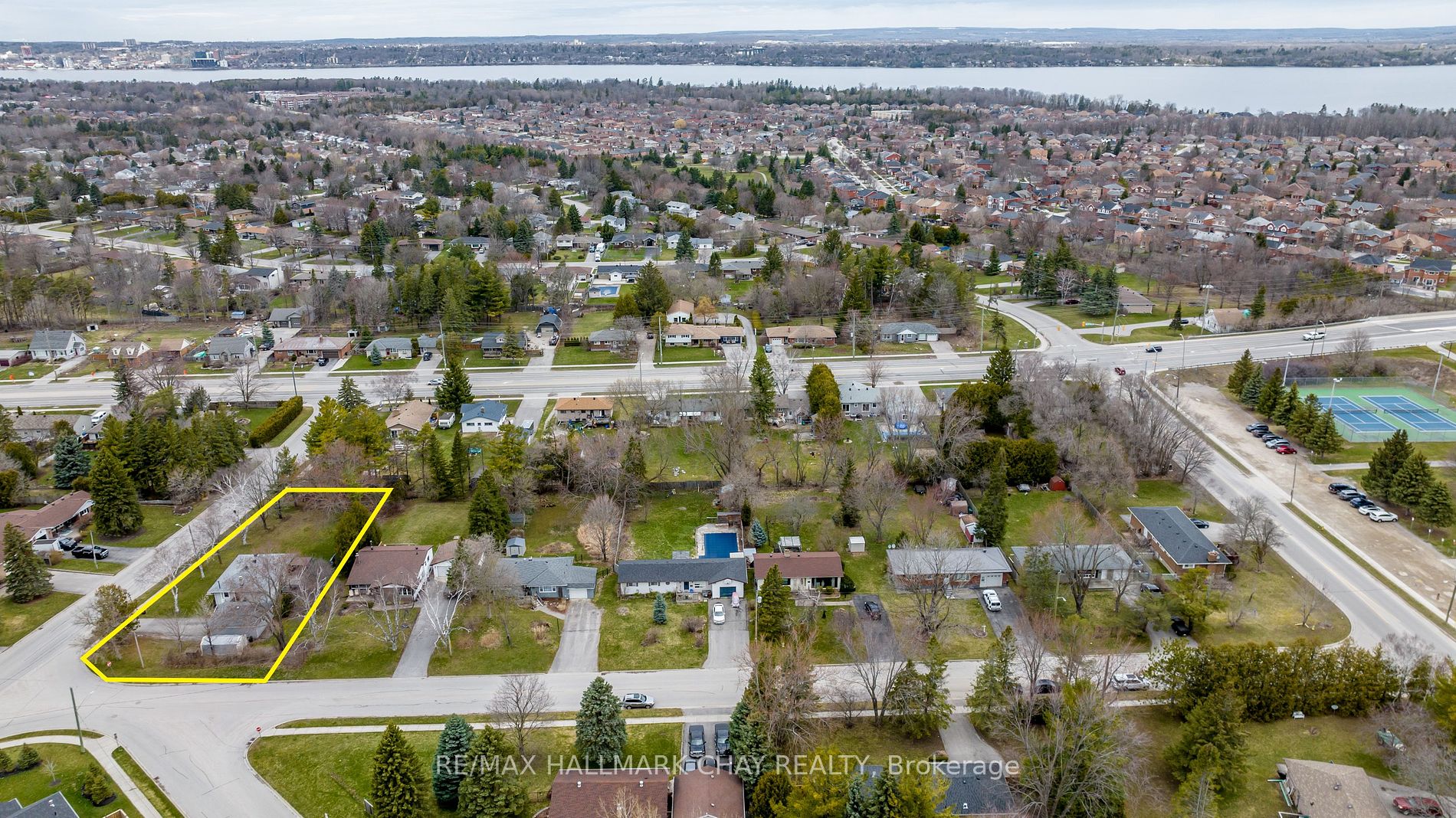Similar Properties
More Properties...

For Sale


For Sale
1031 Guildwood Blvd
Middlesex
Bedrooms: 4 | Bathrooms: 2
Property size:N/A ft²
$$699,900
View Details

For Sale
612 Winona Dr
Toronto
Bedrooms: 4 | Bathrooms: 5
Property size:3000-3500 ft²
$$2,795,000
View Details

For Sale
3054 Paperbirch Tr
Durham
Bedrooms: 4 | Bathrooms: 4
Property size:2500-3000 ft²
$$1,489,000
View Details

For Sale
1812 Burnhamthorpe Rd E
Peel
Bedrooms: 3 | Bathrooms: 3
Property size:2000-2500 ft²
$$1,380,000
View Details

For Sale
207 Montgomery Dr
Simcoe
Bedrooms: 3 | Bathrooms: 2
Property size:700-1100 ft²


