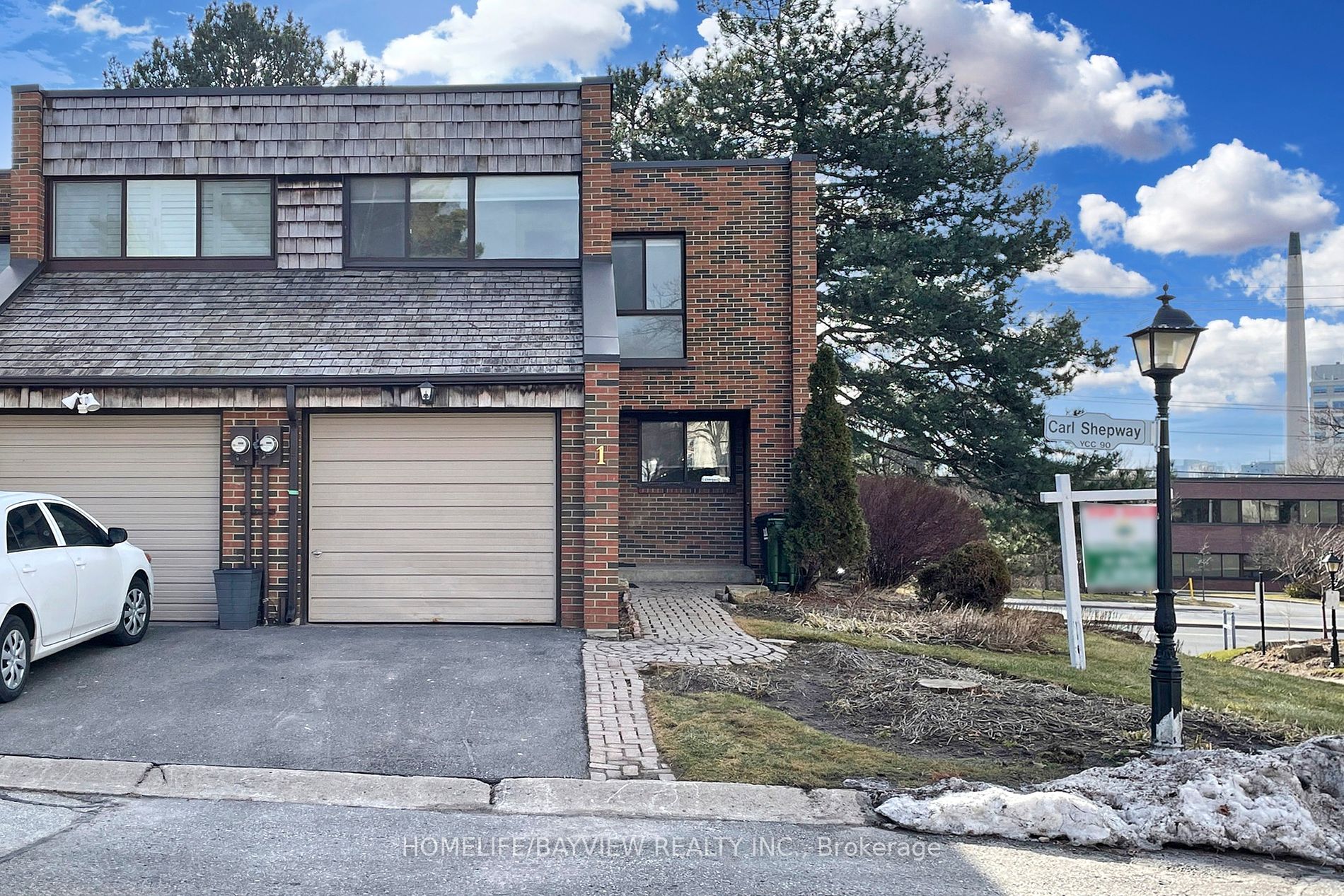
Sign in to continue !
1 Carl Shepway
-
4 Bed
-
3 Bath
-
1400-1599 Ft² sqft
Toronto
Added : 1 hour ago
Spacious 4 Bedroom townhome in move-in condition, freshly painted. Updated bathrooms and furnace, granite kitchen countertop. Large bedroom closets. Basement with fireplace. Living room walkout to tree lined backyard. Visitor parking. 5 minute walk to Leslie TTC station and Oriole Go Station and Don River hiking paths. 3 minute drive to 401, North York General, Ikea. Canadian Tire. Close to DVP, Fairview Mall, Bayview Village. Well maintained complex with seasonal community outdoor pool. Great neighbourhood schools. Available for occupation now.
Extras
Existing fridge, stove, Built-in dishwasher,washer,dryer, Microwave, Electric light fixtures, window coverings
-
PROPERTY
- Status: For Sale
- County: Canada
- Type: Detached
- Style: 2-Storey
- Size(sq ft): 1400-1599 Ft² SQFT
- Age:
- Area: Toronto
- Community: Don Valley Village
-
INSIDE
- Bedrooms: 4
- Bathrooms: 3
- Kitchens: 1
- Rooms: 6
- Den/Family Room: N
- Central Vac:
- Fire Place: Y
-
BUILDING
- Basement: Finished
- Basement2:
- Fuel/Heating: Gas
- Heating: Forced Air
- UFFI: No
- Water supply: N/A
- Exterior: Brick Brick
-
PARKING
- Driveway: None
- Garage: Attached
- Parking Places: Y 1
-
FEES
- Taxes: 3717.81
- Tax Year: 2023
- Tax Legal Description: N/A
-
UTILITIES
- Electricity: N/A
- Gas:
- Cable:
- Telephone:
-
HIGHLIGHTS
-
LAND
- Fronting On:
- Frontage: null
- Lot Depth:
- Lot Size Units:
- Acres: N/A
- Waterfront:
- Pool:
- Sewer:
- Zoning:
- Parcel Number:
- Cross Street: Sheppard/Leslie
- Municipality District: Toronto C15
-
Additional Media
- Virtual Tour: View Tour
-
Rooms
- Living 5.38 x 3.12 Hardwood Floor , Window , Pot Lights
- Dining 5.38 x 3.17 Combined W/Kitchen , Window , Pot Lights
- Kitchen 5.38 x 4.12 Combined W/Dining , Centre Island , Custom Backsplash
- Prim Bdrm 5.54 x 7.34 5 Pc Ensuite , W/O To Yard , Pot Lights
- 2nd Br 5.38 x 7.21 5 Pc Ensuite , B/I Closet , Window
- 3rd Br 3.89 x 3.68 B/I Closet , Window , Hardwood Floor
- 4th Br 2.95 x 3.33 B/I Closet , Window , Hardwood Floor
- 5th Br 4.47 x 3.68 B/I Closet , Window , Hardwood Floor
- Loft 3.63 x 3.43 B/I Closet , Window , Hardwood Floor
- Bed Room 4.01 x 2.87 B/I Closet , Hardwood Floor , Window
- Bed Room 3.10 x 3.07 B/I Closet , Hardwood Floor , Window
- Kitchen 3.20 x 3.00 Custom Backsplash , Window , Hardwood Floor
-
Price History
-
Listing records for 1 Carl Shepway
-
速
MLS # Date Event Price C7364818 2023-12-21 New Price $1,999,998 C7346442 2023-12-08 New Price $2,499,998 C5885476 2023-02-01 New Price $1,199,000 C5603322 2022-05-04 New Price $1,199,000 C5161282 2021-03-25 New Price $1,399,000 -
Real Estate Board rules require users to be registered before accessing.
- Register for Free to see details.
More inquery about property.
+1 (647) 378-0715-
Type :Condo Townhouse
-
Walk Score :N/A
-
Style :2-Storey
-
Size :N/A
-
Days on Site :Dec 21/2023 (1 hour ago)
-
Lot Size : N/A
-
Listed By :HOMELIFE/BAYVIEW REALTY INC.
-
Age :N/A
-
Taxes :$3717.81/yr
Ask about this property
Similar Properties
More Properties...CITIES
©️ 2024 www.samsonantony.com. All rights reserved | Terms & Conditions | Privacy Policy









































