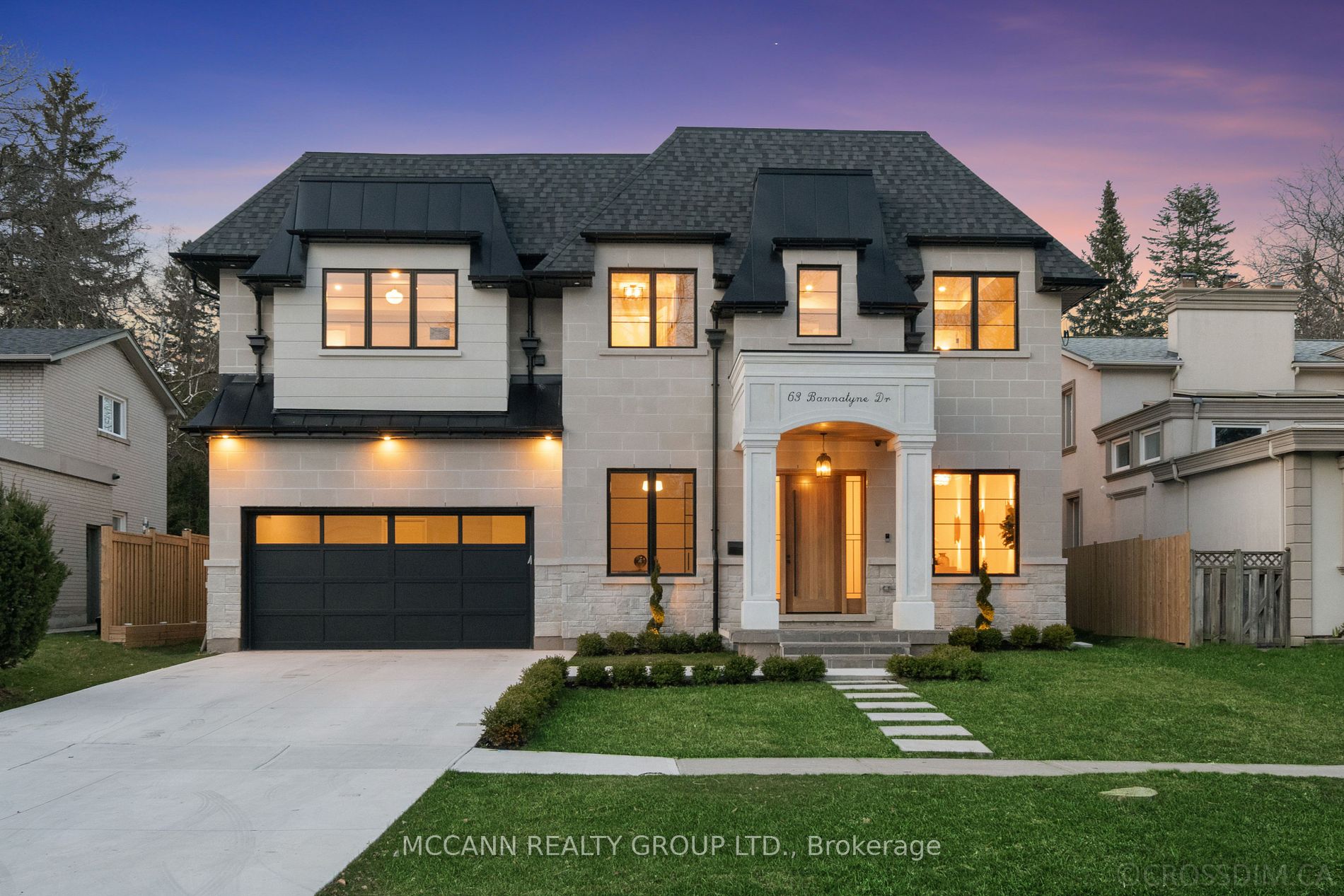
Sign in to continue !
63 Bannatyne Dr
-
4 +1 Bed
-
7 Bath
-
3500-5000 Ft² sqft
Toronto
Added : 1 hour ago
Introducing 63 Bannatyne Drive, an ultra high-end, custom luxury residence nestled in the prestigious St Andrew neighbourhood!! This exclusive residence is a masterpiece that tastefully integrates Contemporary sophistication, Timeless beauty, High-end finishes and well designed Functionality throughout the house. This family home with four generous bedrooms (all with ensuites) has an impressive ~7000 Sq feet of well designed living space spanning over 3 beautiful floors. The open concept creates a perfect flow of modern aesthetics and elegance with 10 feet ceilings, picture perfect skylights, and an elegant 30 feet atrium that fills the home with natural light.The Stunning limestone facade home has a two car garage. Revel in the Dream Gourmet Kitchen seamlessly flowing into the family room with a cozy fireplace which is accentuated by oversized expansive walkout doors that effortlessly connect the Indoor and Outdoor Spaces. Integrated SMART home automation for lighting, security, sprinklers and sound system enhances the overall experience. The exterior is as tastefully done as the interiors, including a large fenced backyard with a covered Patio for those wonderful summer and crisp Fall evenings.
Extras
Heated Drway, Control 4 automation, Wireless SONOS, Sprinkler System, Elevator to all levels, Heated Lower Level Recreation Room With option to put Wet Bar, Wine Cellar, Exercise Room,Theatre, Nanny Suite, 2nd Large Laundry, Storage
-
PROPERTY
- Status: For Sale
- County: Canada
- Type: Detached
- Style: 2-Storey
- Size(sq ft): 3500-5000 Ft² SQFT
- Age: 0-5
- Area: Toronto
- Community: St. Andrew-Windfields
-
INSIDE
- Bedrooms: 4 +1
- Bathrooms: 7
- Kitchens: 1
- Rooms: 16
- Den/Family Room: Y
- Central Vac:
- Fire Place: Y
-
BUILDING
- Basement: Fin W/O
- Basement2: Sep Entrance
- Fuel/Heating: Gas
- Heating: Forced Air
- UFFI: No
- Water supply: Municipal
- Exterior: Stone Stone
-
PARKING
- Driveway: None
- Garage: 2.0 Attached
- Parking Places: 6
-
FEES
- Taxes: 8514.98
- Tax Year: 2024
- Tax Legal Description: PARCEL 151-1, SECTION M843 LOT 151, PLAN 66M843, SUBJ TO EASE AS IN A56302. TWP OF YORK/NORTH YORK , CITY OF TORONTO
-
UTILITIES
- Electricity: N/A
- Gas:
- Cable:
- Telephone:
-
HIGHLIGHTS
-
LAND
- Fronting On: N
- Frontage: null
- Lot Depth: 146.16
- Lot Size Units: Feet
- Acres:
- Waterfront: None
- Pool: None
- Sewer: Sewers
- Zoning:
- Parcel Number: 100910513
- Cross Street: Bayview And Forest Heights
- Municipality District: Toronto C12
-
Additional Media
- Virtual Tour: View Tour
-
Rooms
- Living 5.38 x 3.12 Hardwood Floor , Window , Pot Lights
- Dining 5.38 x 3.17 Combined W/Kitchen , Window , Pot Lights
- Kitchen 5.38 x 4.12 Combined W/Dining , Centre Island , Custom Backsplash
- Prim Bdrm 5.54 x 7.34 5 Pc Ensuite , W/O To Yard , Pot Lights
- 2nd Br 5.38 x 7.21 5 Pc Ensuite , B/I Closet , Window
- 3rd Br 3.89 x 3.68 B/I Closet , Window , Hardwood Floor
- 4th Br 2.95 x 3.33 B/I Closet , Window , Hardwood Floor
- 5th Br 4.47 x 3.68 B/I Closet , Window , Hardwood Floor
- Loft 3.63 x 3.43 B/I Closet , Window , Hardwood Floor
- Bed Room 4.01 x 2.87 B/I Closet , Hardwood Floor , Window
- Bed Room 3.10 x 3.07 B/I Closet , Hardwood Floor , Window
- Kitchen 3.20 x 3.00 Custom Backsplash , Window , Hardwood Floor
-
Price History
-
Listing records for 63 Bannatyne Dr
-
速
MLS # Date Event Price C7364818 2023-12-21 New Price $1,999,998 C7346442 2023-12-08 New Price $2,499,998 C5885476 2023-02-01 New Price $1,199,000 C5603322 2022-05-04 New Price $1,199,000 C5161282 2021-03-25 New Price $1,399,000 -
Real Estate Board rules require users to be registered before accessing.
- Register for Free to see details.
More inquery about property.
+1 (647) 378-0715-
Type :Detached
-
Walk Score :N/A
-
Style :2-Storey
-
Size :N/A
-
Days on Site :Dec 21/2023 (1 hour ago)
-
Lot Size : 60.12 X 146.16 Feet
-
Listed By :MCCANN REALTY GROUP LTD.
-
Age :0-5
-
Taxes :$8514.98/yr
Ask about this property
Similar Properties
More Properties...CITIES
©️ 2024 www.samsonantony.com. All rights reserved | Terms & Conditions | Privacy Policy









































