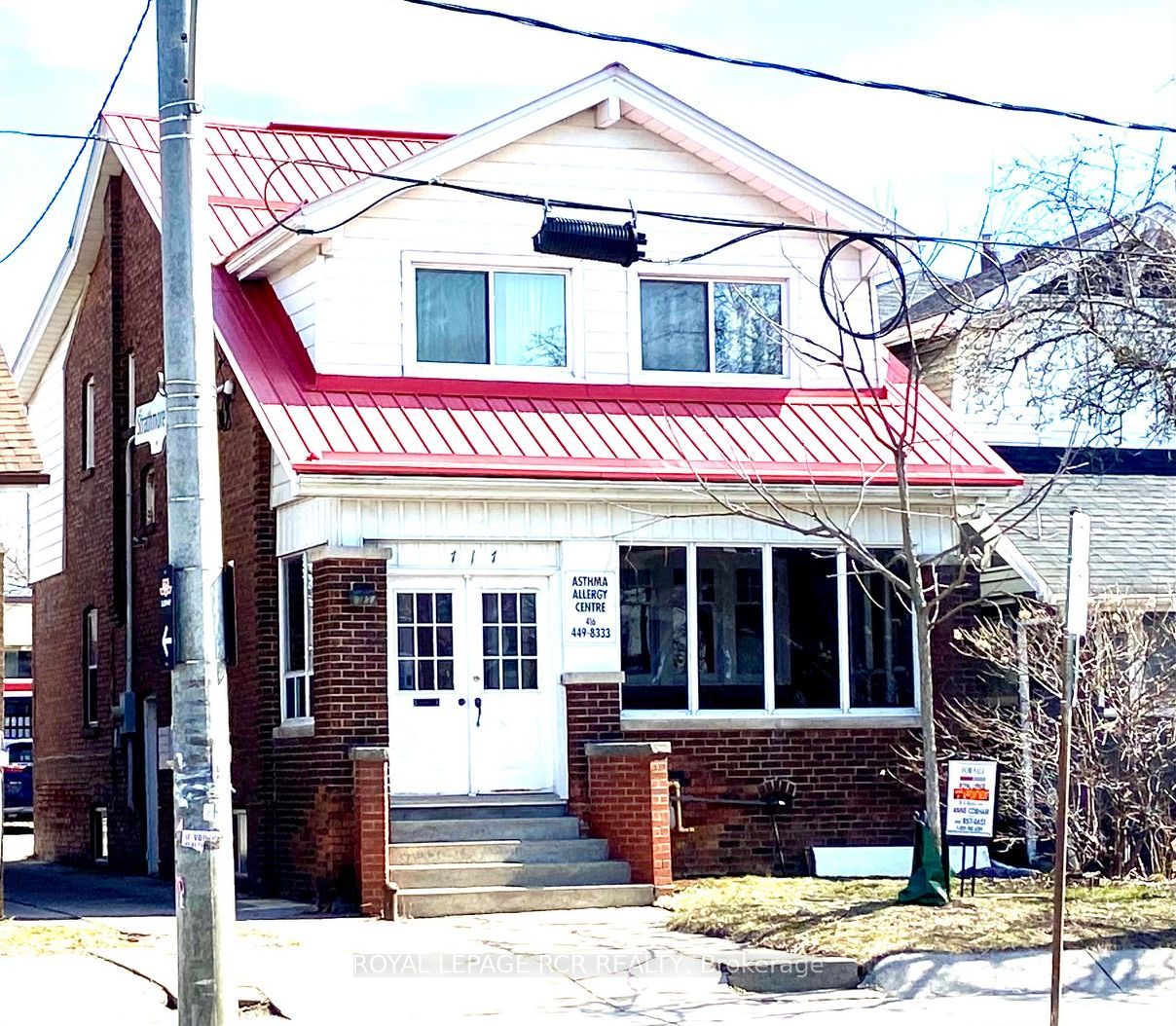
Sign in to continue !
717 Coxwell Ave
-
2 +2 Bed
-
3 Bath
-
1100-1500 Ft² sqft
Toronto
Added : 1 hour ago
amazing investment opportunity ! detached 2 storey brick duplex, private drive, rear parking for 4 cars, was used as a Professional Medical Office, enclosed bright porch- a great waiting room, features a 2nd floor apartment with 2 bedrooms, kitchenette and living area; separate side entrance to basement with common room, 2 bedrooms , 3 piece washroom and laundry /utility room. Exceptional Opoportunity to buy into this trendy Danforth Neighbourhood with boutique shops, restaurants and hospital, only a short 10 minute subay ride to Toronto's business and Cultural Centers plus access to world class universities. Coxwell subway is just steps away. The surrounding area is home to many professional businesses- dental, optometry, accounting, mortgage centre and banks. A business location with so mujch promise.
Extras
The property is being sold in "as is " condition. Buyer to verify measurements.
-
PROPERTY
- Status: For Sale
- County: Canada
- Type: Detached
- Style: 2-Storey
- Size(sq ft): 1100-1500 Ft² SQFT
- Age: 51-99
- Area: Toronto
- Community: Danforth
-
INSIDE
- Bedrooms: 2 +2
- Bathrooms: 3
- Kitchens: 1
- Rooms: 8
- Den/Family Room: N
- Central Vac:
- Fire Place: N
-
BUILDING
- Basement: Part Fin
- Basement2: Sep Entrance
- Fuel/Heating: Gas
- Heating: Radiant
- UFFI:
- Water supply: Municipal
- Exterior: Brick Brick
-
PARKING
- Driveway: None
- Garage: 0.0 None
- Parking Places: 1
-
FEES
- Taxes: 9899.00
- Tax Year: 2023
- Tax Legal Description: lt 334 & pt lt 333 Toronto as in CT377842
-
UTILITIES
- Electricity: N/A
- Gas: Y
- Cable: A
- Telephone: A
-
HIGHLIGHTS
-
LAND
- Fronting On: E
- Frontage: null
- Lot Depth: 108.00
- Lot Size Units: Feet
- Acres: < .50
- Waterfront: None
- Pool: None
- Sewer: Sewers
- Zoning: 332-duplex
- Parcel Number: 104210484
- Cross Street: Coxwell And Danforth
- Municipality District: Toronto E03
-
Additional Media
- Virtual Tour: View Tour
-
Rooms
- Living 5.38 x 3.12 Hardwood Floor , Window , Pot Lights
- Dining 5.38 x 3.17 Combined W/Kitchen , Window , Pot Lights
- Kitchen 5.38 x 4.12 Combined W/Dining , Centre Island , Custom Backsplash
- Prim Bdrm 5.54 x 7.34 5 Pc Ensuite , W/O To Yard , Pot Lights
- 2nd Br 5.38 x 7.21 5 Pc Ensuite , B/I Closet , Window
- 3rd Br 3.89 x 3.68 B/I Closet , Window , Hardwood Floor
- 4th Br 2.95 x 3.33 B/I Closet , Window , Hardwood Floor
- 5th Br 4.47 x 3.68 B/I Closet , Window , Hardwood Floor
- Loft 3.63 x 3.43 B/I Closet , Window , Hardwood Floor
- Bed Room 4.01 x 2.87 B/I Closet , Hardwood Floor , Window
- Bed Room 3.10 x 3.07 B/I Closet , Hardwood Floor , Window
- Kitchen 3.20 x 3.00 Custom Backsplash , Window , Hardwood Floor
-
Price History
-
Listing records for 717 Coxwell Ave
-
速
MLS # Date Event Price C7364818 2023-12-21 New Price $1,999,998 C7346442 2023-12-08 New Price $2,499,998 C5885476 2023-02-01 New Price $1,199,000 C5603322 2022-05-04 New Price $1,199,000 C5161282 2021-03-25 New Price $1,399,000 -
Real Estate Board rules require users to be registered before accessing.
- Register for Free to see details.
More inquery about property.
+1 (647) 378-0715-
Type :Detached
-
Walk Score :N/A
-
Style :2-Storey
-
Size :N/A
-
Days on Site :Dec 21/2023 (1 hour ago)
-
Lot Size : 30.00 X 108.00 Feet
-
Listed By :ROYAL LEPAGE RCR REALTY
-
Age :51-99
-
Taxes :$9899.00/yr
Ask about this property
Similar Properties
More Properties...CITIES
©️ 2024 www.samsonantony.com. All rights reserved | Terms & Conditions | Privacy Policy




























