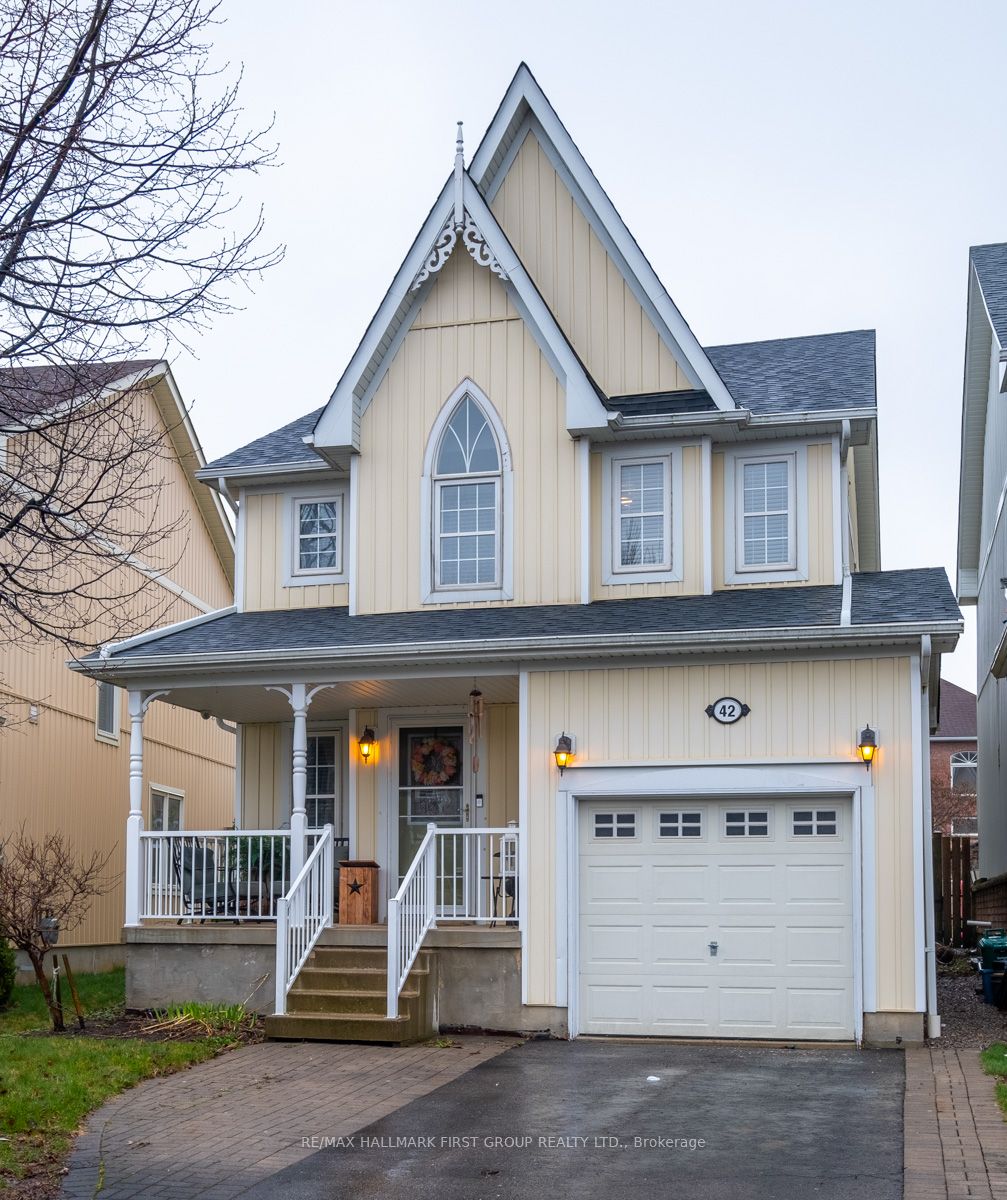
Sign in to continue !
42 Cranborne Cres
-
3 Bed
-
3 Bath
-
1500-2000 Ft² sqft
Durham
Added : 1 hour ago
Take leisurely stroll through Brooklin's historic downtown and uncover the charm that makes this community so beloved. You'll quickly grasp its distinctive character and understand why it's highly sought after. Your new home boasts a prime location, with many schools and parks nearby. Explore why residents hold this community dear for its unique character and storied past. Seize this chance to become a part of a special neighbourhood where your family can cultivate enduring friendships and craft lifelong memories.
Extras
Close to parks, shopping, highways, public, catholic, French emersion schools.
-
PROPERTY
- Status: For Sale
- County: Canada
- Type: Detached
- Style: 2-Storey
- Size(sq ft): 1500-2000 Ft² SQFT
- Age:
- Area: Durham
- Community: Brooklin
-
INSIDE
- Bedrooms: 3
- Bathrooms: 3
- Kitchens: 1
- Rooms: 8
- Den/Family Room: Y
- Central Vac:
- Fire Place: Y
-
BUILDING
- Basement: Unfinished
- Basement2:
- Fuel/Heating: Gas
- Heating: Forced Air
- UFFI:
- Water supply: Municipal
- Exterior: Vinyl Siding Vinyl Siding
-
PARKING
- Driveway: None
- Garage: 1.0 Built-In
- Parking Places: 3
-
FEES
- Taxes: 5469.42
- Tax Year: 2024
- Tax Legal Description: PT BLK 280 PL 40M2234, PT 3 PL 40R23683, S/T EASEMENT FOR ENTRY AS IN DR363847 TOWN OF WHITBY
-
UTILITIES
- Electricity: N/A
- Gas:
- Cable:
- Telephone:
-
HIGHLIGHTS
-
LAND
- Fronting On: W
- Frontage: null
- Lot Depth: 110.78
- Lot Size Units: Feet
- Acres:
- Waterfront:
- Pool: None
- Sewer: Sewers
- Zoning:
- Parcel Number: 164343322
- Cross Street: Carnwith & Cachet
- Municipality District: Whitby
-
Additional Media
- Virtual Tour: View Tour
-
Rooms
- Living 5.38 x 3.12 Hardwood Floor , Window , Pot Lights
- Dining 5.38 x 3.17 Combined W/Kitchen , Window , Pot Lights
- Kitchen 5.38 x 4.12 Combined W/Dining , Centre Island , Custom Backsplash
- Prim Bdrm 5.54 x 7.34 5 Pc Ensuite , W/O To Yard , Pot Lights
- 2nd Br 5.38 x 7.21 5 Pc Ensuite , B/I Closet , Window
- 3rd Br 3.89 x 3.68 B/I Closet , Window , Hardwood Floor
- 4th Br 2.95 x 3.33 B/I Closet , Window , Hardwood Floor
- 5th Br 4.47 x 3.68 B/I Closet , Window , Hardwood Floor
- Loft 3.63 x 3.43 B/I Closet , Window , Hardwood Floor
- Bed Room 4.01 x 2.87 B/I Closet , Hardwood Floor , Window
- Bed Room 3.10 x 3.07 B/I Closet , Hardwood Floor , Window
- Kitchen 3.20 x 3.00 Custom Backsplash , Window , Hardwood Floor
-
Price History
-
Listing records for 42 Cranborne Cres
-
速
MLS # Date Event Price C7364818 2023-12-21 New Price $1,999,998 C7346442 2023-12-08 New Price $2,499,998 C5885476 2023-02-01 New Price $1,199,000 C5603322 2022-05-04 New Price $1,199,000 C5161282 2021-03-25 New Price $1,399,000 -
Real Estate Board rules require users to be registered before accessing.
- Register for Free to see details.
More inquery about property.
+1 (647) 378-0715-
Type :Detached
-
Walk Score :N/A
-
Style :2-Storey
-
Size :N/A
-
Days on Site :Dec 21/2023 (1 hour ago)
-
Lot Size : 28.88 X 110.78 Feet
-
Listed By :RE/MAX HALLMARK FIRST GROUP REALTY LTD.
-
Age :N/A
-
Taxes :$5469.42/yr
Ask about this property
Similar Properties
More Properties...CITIES
©️ 2024 www.samsonantony.com. All rights reserved | Terms & Conditions | Privacy Policy























