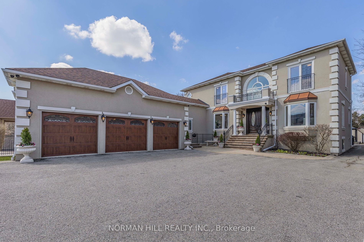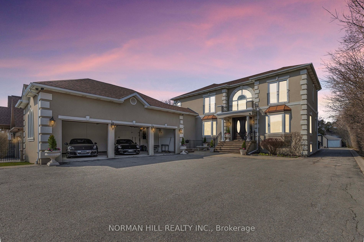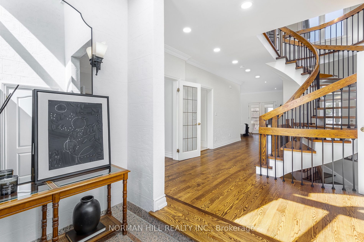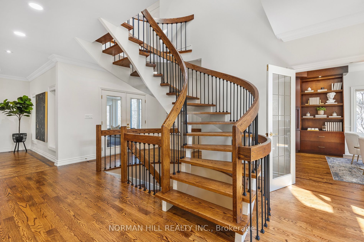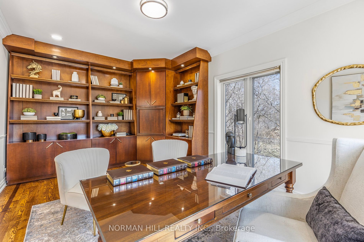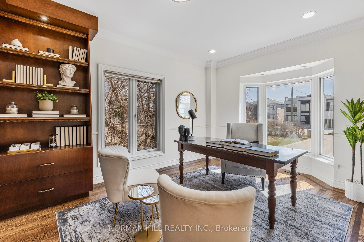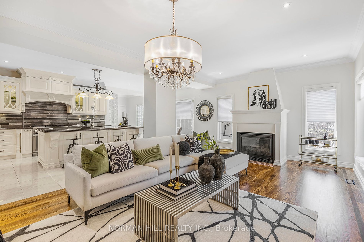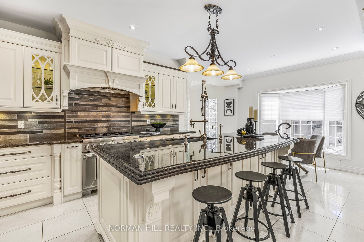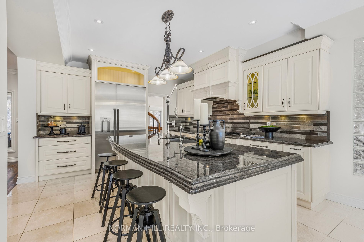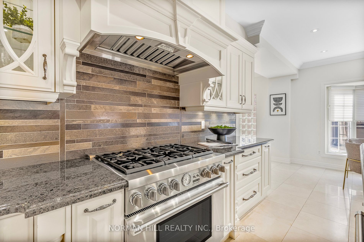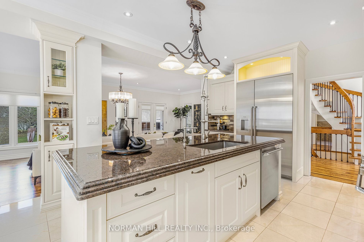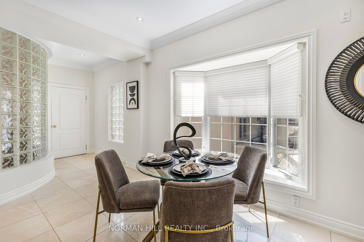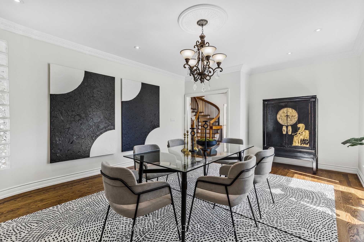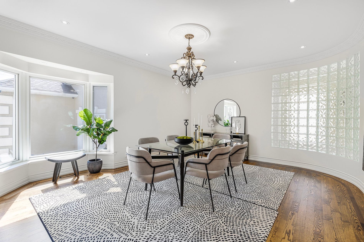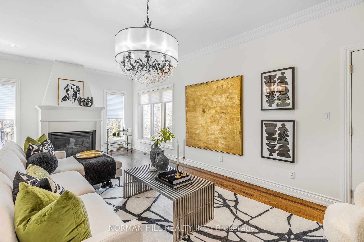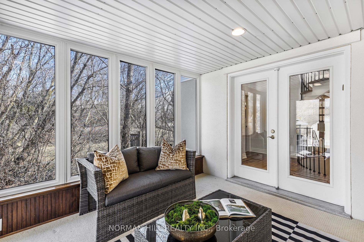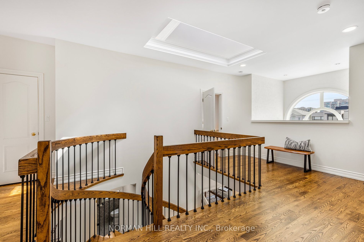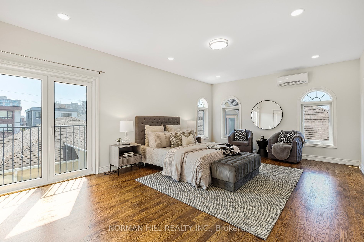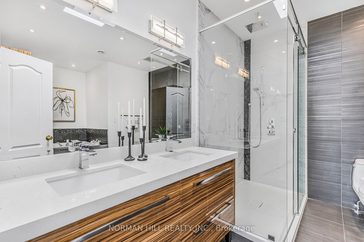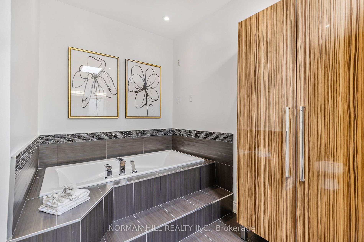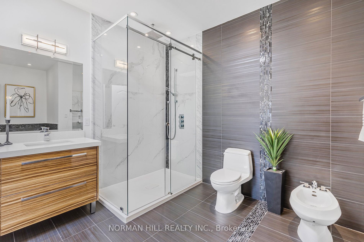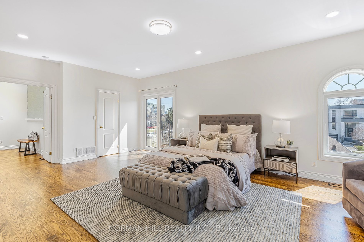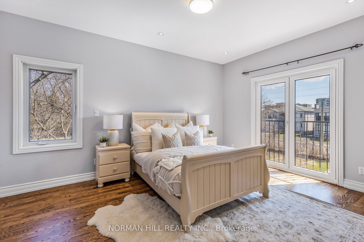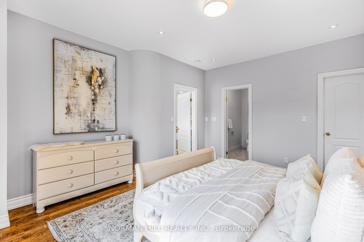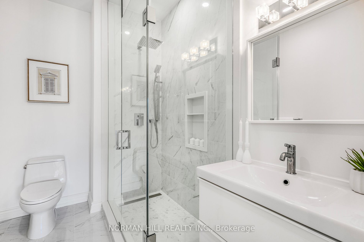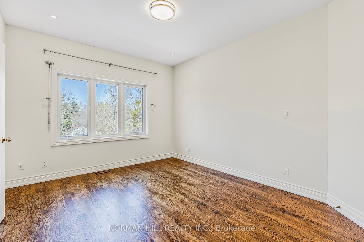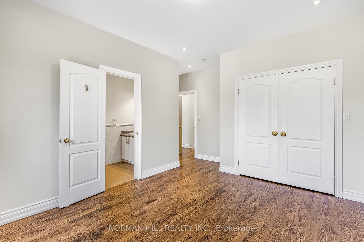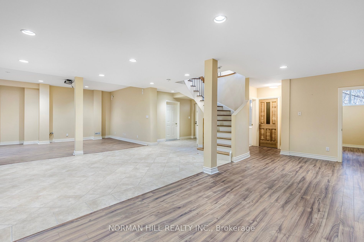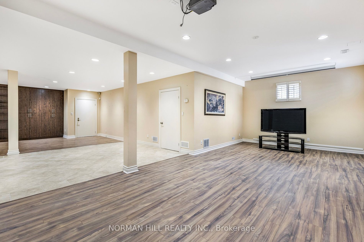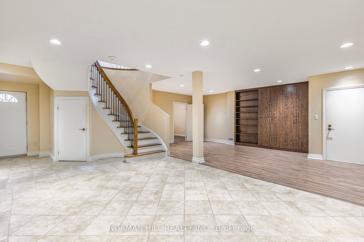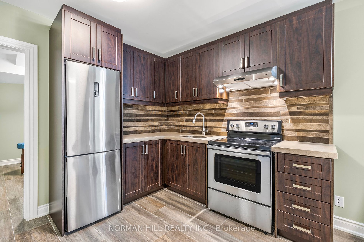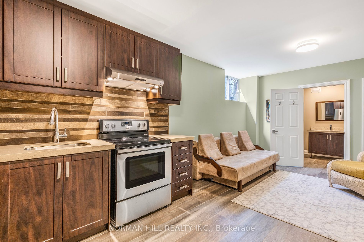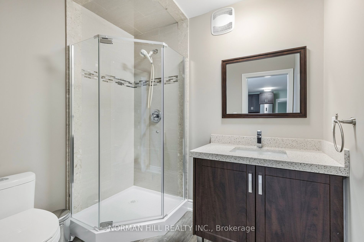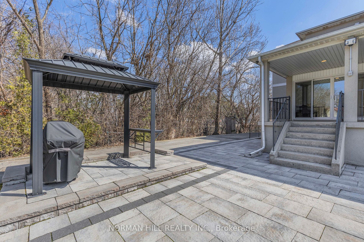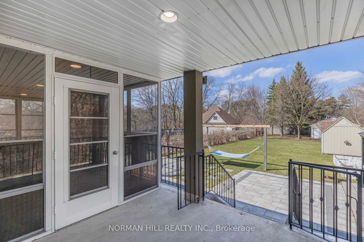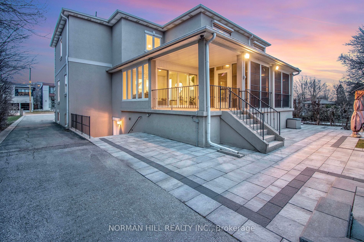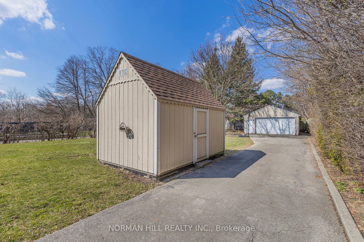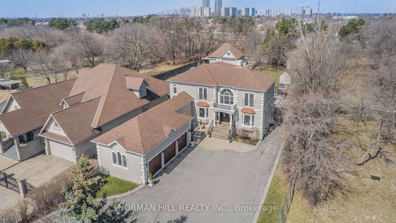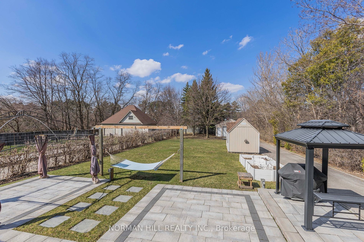
Sign in to continue !
200 Crestwood Rd
-
4 +2 Bed
-
6 Bath
-
-- sqft
York
Added : 1 hour ago
Nestled In The Coveted Crestwood Community, This Stunning Home Offers Spacious Luxury Living On A Remarkable Property Nearly 300ft Deep. Attached Heated 3 Car Garage To Show Case and Maintain Your Prized Vehicles, High Enough For A Car Lift + Bonus Detached 2 Car Garage. Enter through Your Grand Foyer With 19ft Ceiling, Gleaming Hardwood Floors With Beautiful Border In-Lay, High Ceilings Thru-out On all Levels. Showroom Designer Kitchen With Highend Appliances, Huge Island & Marble Floors. Bright & Spacious Living Room With Gas Fireplace and W/O to Cover Porch. Private Formal Dining Room Adjacent From Your Own Executive Office With Custom Cabinetry and Glass French Doors. Custom Open Staircase With Beautiful Skylight Leads You to the 2nd Floor With 4 Bedrooms & 3 Baths, Huge Primary Bdrm With Sep Heating & Cooling System & Resort Inspired 6 Pc Ensuite. Lower Level Constructed With ICF Foundations Features 2 Walk-Outs, Huge Rec Room With Projector & Screen, Den, 4 Pc Bath, Cold-room & Sep In-Law Suite With 2nd Kitchen, 1 Bdrm & 3 Pc Bath. Tastefully Designed & Landscaped Outdoor Space Perfect For Entertaining & Hosting Events, Have the Food Truck Pull Right Up With the Front To Back Extended Driveway. Walking Distance to Many Local Amenities, Restaurants, Shopping and Transit. Less Then A 10 Min Drive To Hwy407 and Some Of the Best Golf Courses Around.
Extras
ICF Basement Foundation, Tankless Hot Water Heater, HRV System, Emergency Generator Hookup, Exterior Security Cameras & Receiver, Alarm System, Garage Door Openers.
-
PROPERTY
- Status: For Sale
- County: Canada
- Type: Detached
- Style: 2-Storey
- Size(sq ft): SQFT
- Age:
- Area: York
- Community: Crestwood-Springfarm-Yorkhill
-
INSIDE
- Bedrooms: 6
- Bathrooms: 6
- Kitchens: 1
- Rooms: 10
- Den/Family Room: N
- Central Vac: N/A
- Fire Place: N
-
BUILDING
- Basement: Apartment
- Basement2: Finished
- Fuel/Heating: Gas
- Heating: Forced Air
- UFFI: N/A
- Water supply: Municipal
- Exterior: Stone ,Stucco/Plaster
-
PARKING
- Driveway: None
- Garage: None
- Parking Places: 0
-
FEES
- Taxes: $5456.79
- Tax Year: 2023
- Tax Legal Description: PT LT 2 PL 438 BROCKTON AS IN CA710910
-
UTILITIES
- Electricity: N/A
- Gas: N/A
- Cable: N/A
- Telephone: N/A
-
HIGHLIGHTS
-
LAND
- Fronting On: W
- Frontage: 25.00
- Lot Depth: 109.00
- Lot Size Units: Feet
- Acres: N/A
- Waterfront: N/A
- Pool: None
- Sewer: Sewers
- Zoning: N/A
- Parcel Number: 213050228
- Cross Street: Dufferin/Dundas
- Municipality District: Toronto
-
Additional Media
- Virtual Tour: https://www.tsstudio.ca/564-dufferin-st
-
Rooms
- Living 5.38 x 3.12 Hardwood Floor , Window , Pot Lights
- Dining 5.38 x 3.17 Combined W/Kitchen , Window , Pot Lights
- Kitchen 5.38 x 4.12 Combined W/Dining , Centre Island , Custom Backsplash
- Prim Bdrm 5.54 x 7.34 5 Pc Ensuite , W/O To Yard , Pot Lights
- 2nd Br 5.38 x 7.21 5 Pc Ensuite , B/I Closet , Window
- 3rd Br 3.89 x 3.68 B/I Closet , Window , Hardwood Floor
- 4th Br 2.95 x 3.33 B/I Closet , Window , Hardwood Floor
- 5th Br 4.47 x 3.68 B/I Closet , Window , Hardwood Floor
- Loft 3.63 x 3.43 B/I Closet , Window , Hardwood Floor
- Bed Room 4.01 x 2.87 B/I Closet , Hardwood Floor , Window
- Bed Room 3.10 x 3.07 B/I Closet , Hardwood Floor , Window
- Kitchen 3.20 x 3.00 Custom Backsplash , Window , Hardwood Floor
-
Price History
-
Listing records for 564 Dufferin St, Toronto
-
MLS速 # Date Event Price C7364818 2023-12-21 New Price $1,999,998 C7346442 2023-12-08 New Price $2,499,998 C5885476 2023-02-01 New Price $1,199,000 C5603322 2022-05-04 New Price $1,199,000 C5161282 2021-03-25 New Price $1,399,000 -
Real Estate Board rules require users to be registered before accessing.
- Register for Free to see details.
More inquery about property.
+1 (647) 378-0715-
Type :Detached
-
Walk Score :N/A
-
Style :2-Storey
-
Size :N/A
-
Days on Site :Dec 21/2023 (1 hour ago)
-
Lot Size : 63.00 X 298.83 Feet
-
Listed By :NORMAN HILL REALTY INC.
-
Age :N/A
-
Taxes :$11399.52/yr
Ask about this property
Similar Properties
More Properties...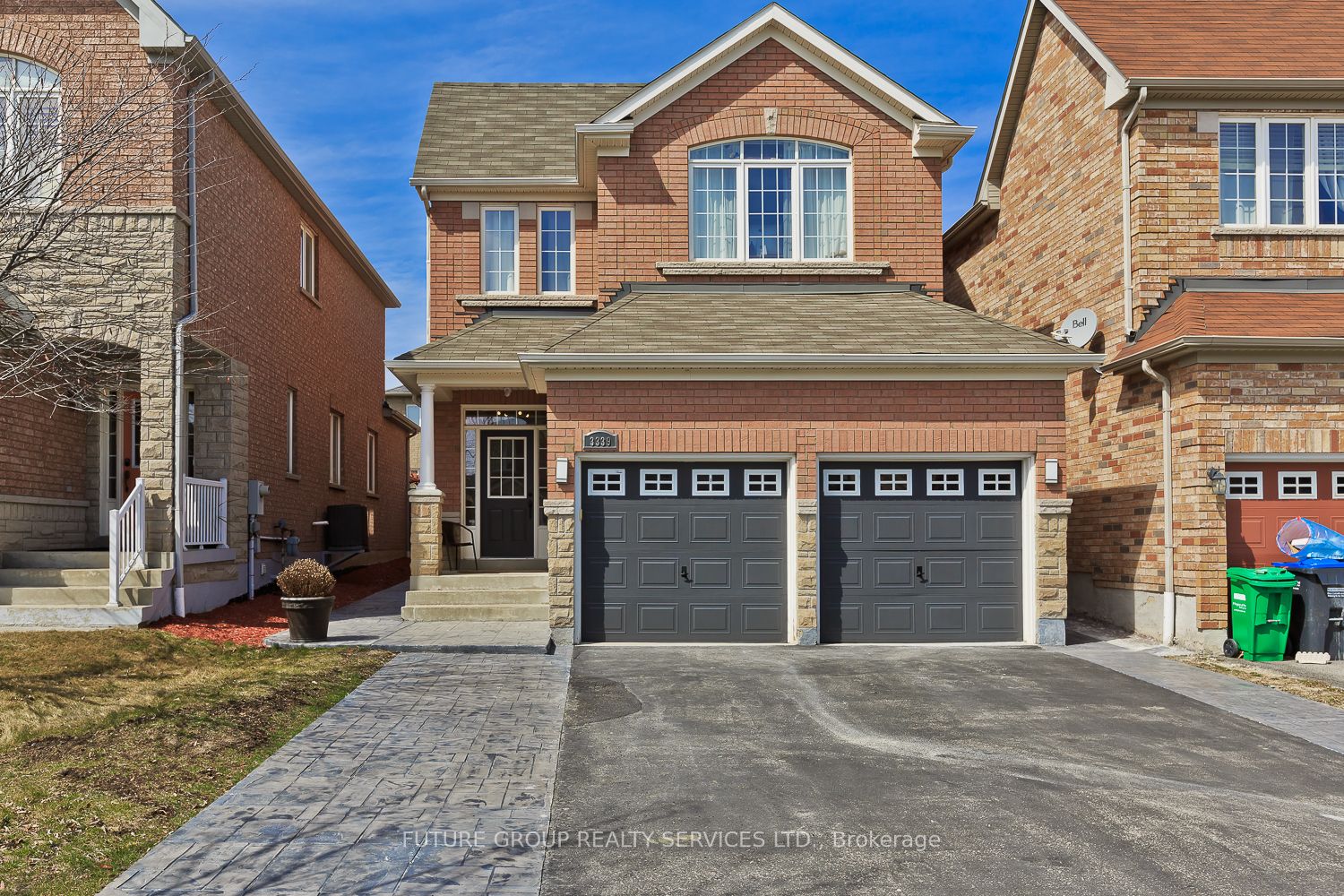

For Sale


For Sale
5994 Prospect St
Niagara
Bedrooms: 2 | Bathrooms: 2
Property size:1100-1500 ft²
$678000.00
View Details

For Sale


For Sale
23 Underhill Cres
York
Bedrooms: 3 | Bathrooms: 4
Property size:1500-2000 ft²
$1395000.00
View Details

For Sale
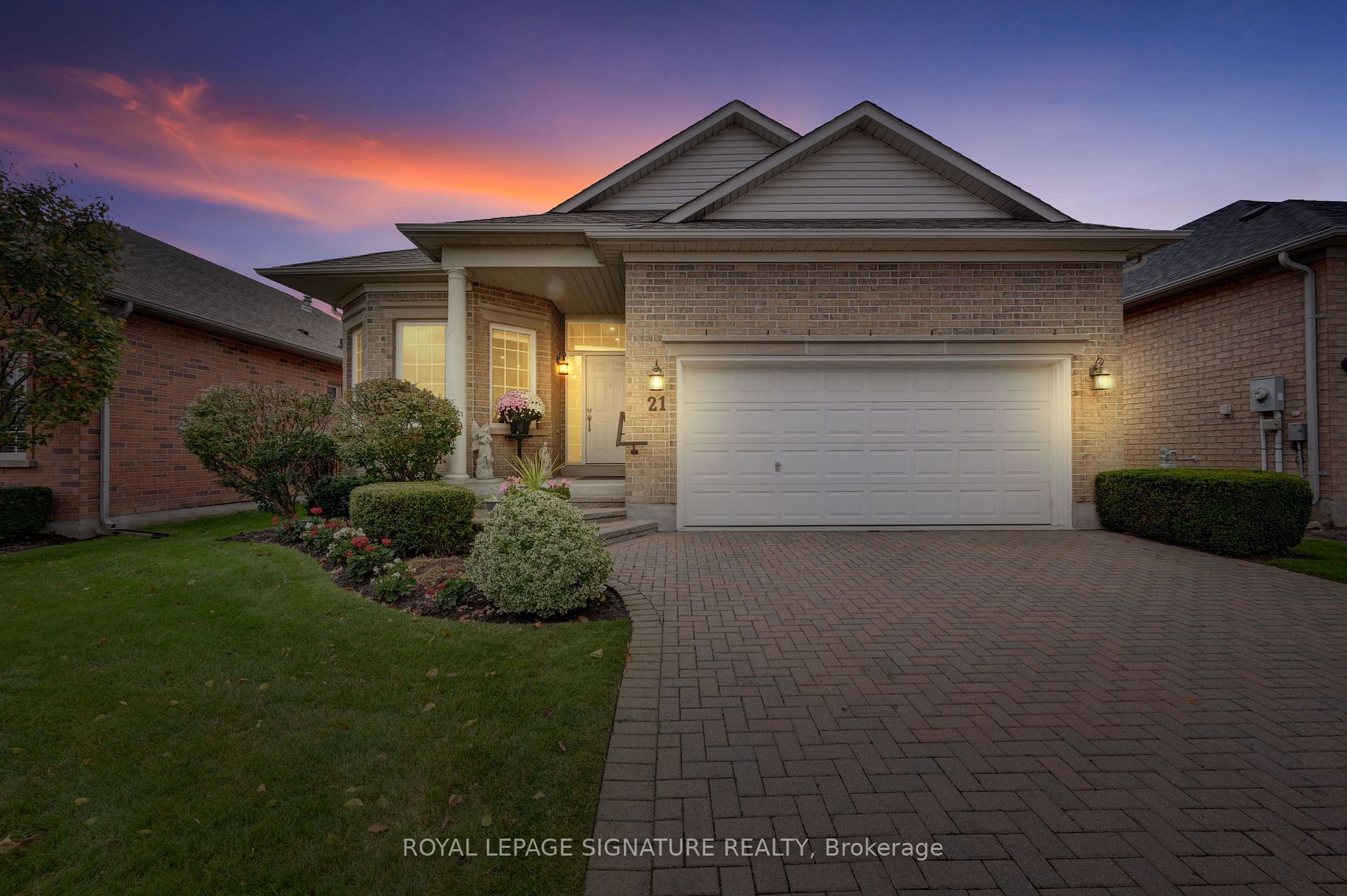

For Sale
CITIES
©️ 2024 www.samsonantony.com. All rights reserved | Terms & Conditions | Privacy Policy

