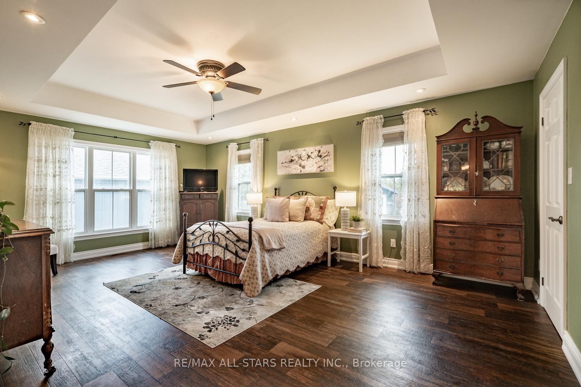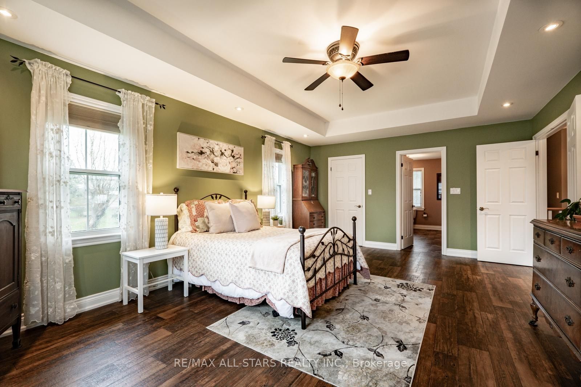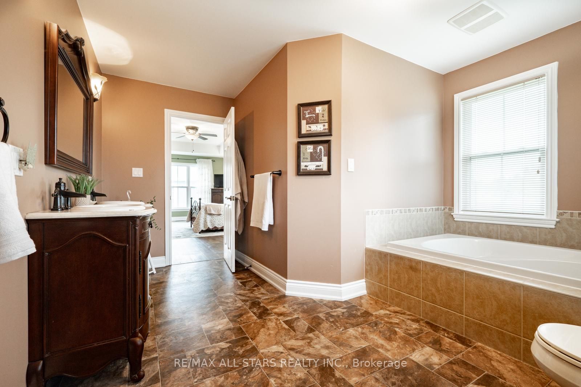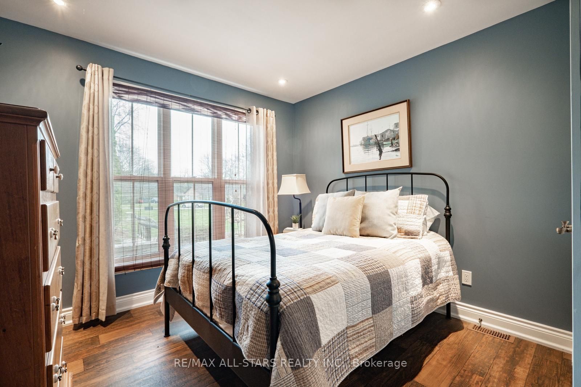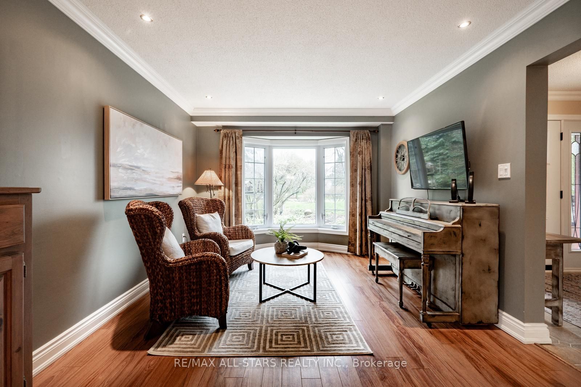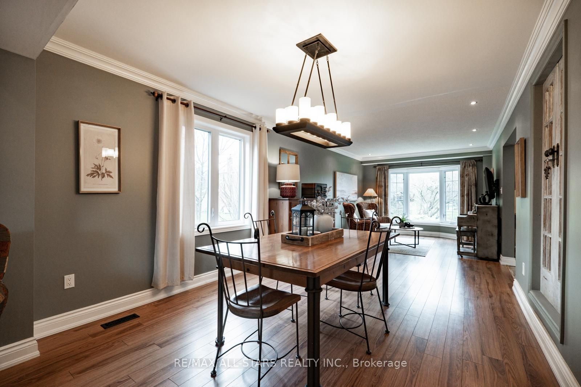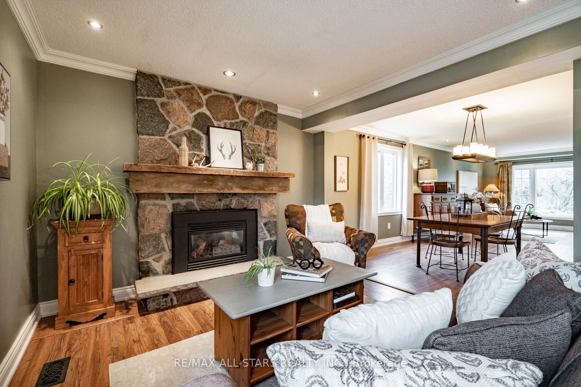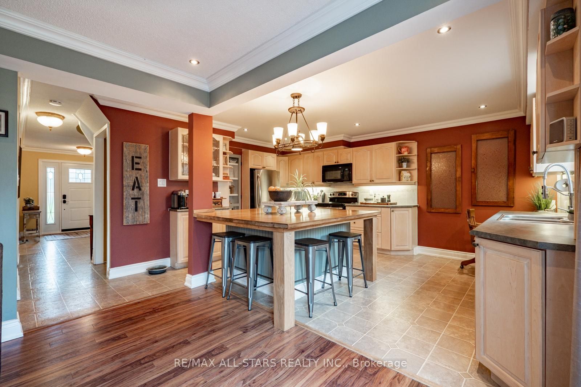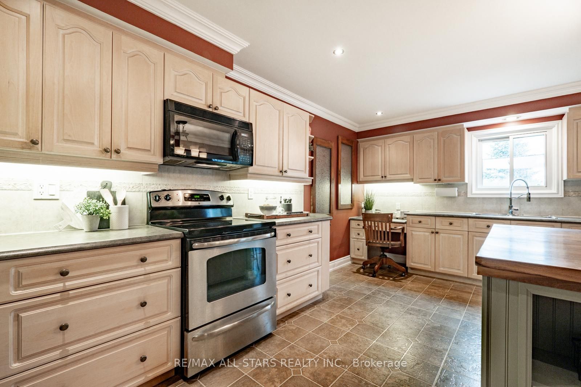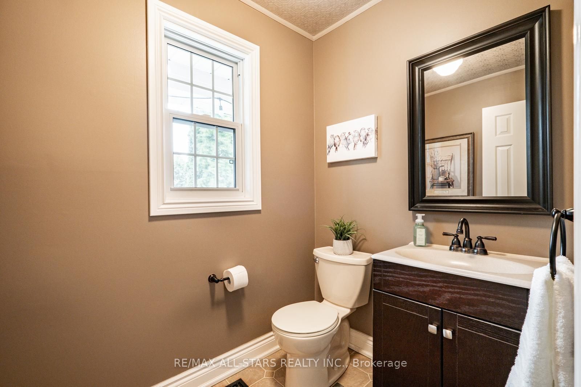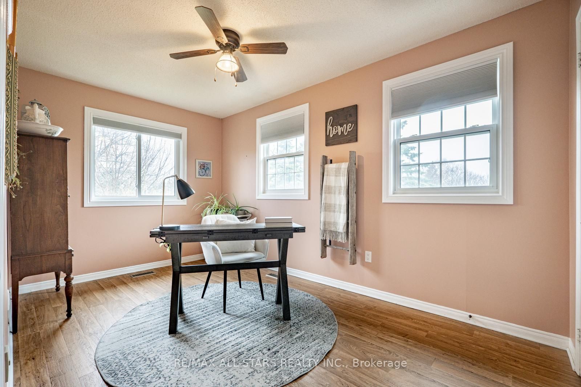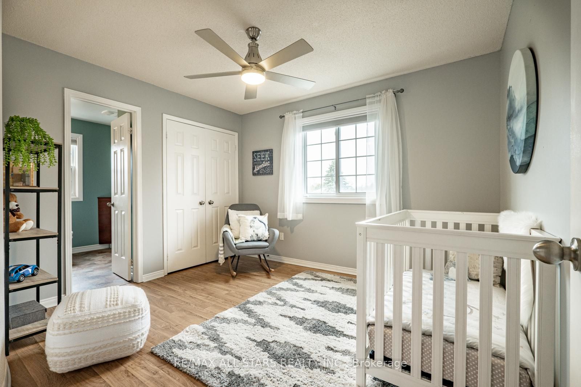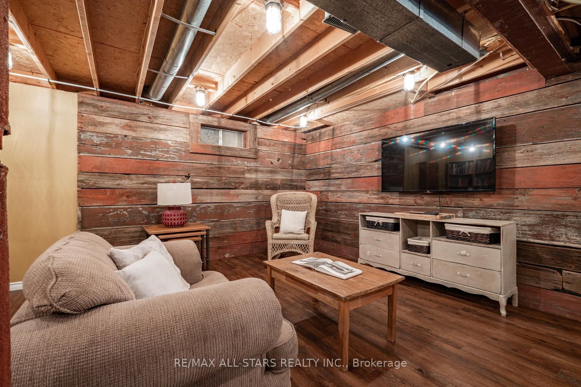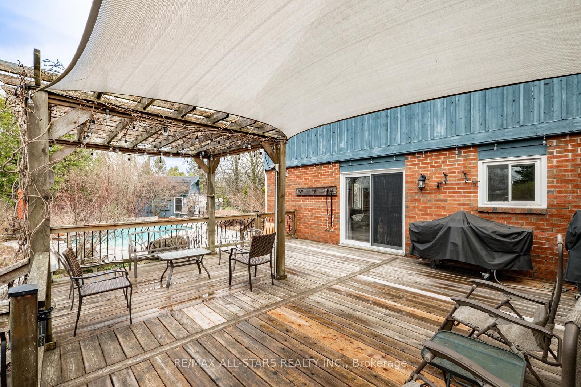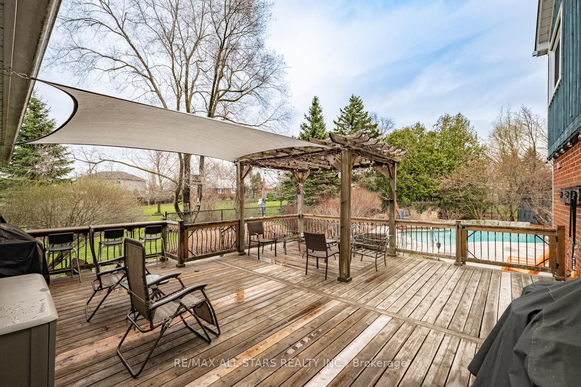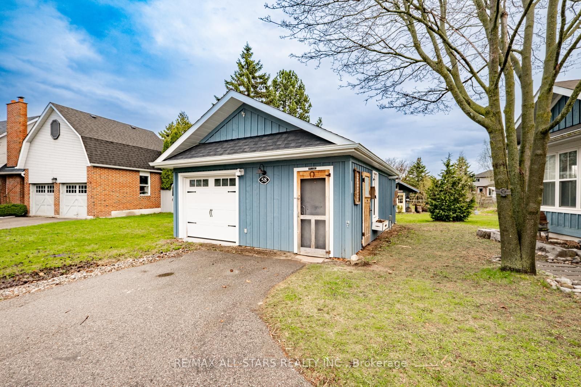
Sign in to continue !
58 Asbury Park Crt
-
6 Bed
-
5 Bath
-
5000+ Ft² sqft
York
Added : 1 hour ago
Welcome to 58 Asbury Park Court, located in the esteemed Westfield Estates neighborhood. Set on 0.73 acres, this stunning property features a self-contained apartment, ideal for multi-generational living. The apartment offers 2 bedrooms, 2 bathrooms, and its own private entrance. The main residence includes 4 bedrooms, 3 bathrooms, a fantastic ingroud pool, and a heated workshop. This home has everything you could ever need, all meticulously cared for by its original owner, evident in every detail.
Extras
Nestled in the heart of Stouffville, this estate offers the perfect blend of luxury and convenience. Enjoy proximity to restaurants, shops, major highways, and the new Elm GO station. It's the ideal home for your expanding family!
-
PROPERTY
- Status: For Sale
- County: Canada
- Type: Detached
- Style: 2-Storey
- Size(sq ft): 5000+ Ft² SQFT
- Age: 31-50
- Area: York
- Community: Stouffville
-
INSIDE
- Bedrooms: 6
- Bathrooms: 5
- Kitchens: 2
- Rooms: 10
- Den/Family Room: Y
- Central Vac:
- Fire Place: Y
-
BUILDING
- Basement: Finished
- Basement2:
- Fuel/Heating: Gas
- Heating: Forced Air
- UFFI:
- Water supply: Municipal
- Exterior: Board/Batten Board/Batten
-
PARKING
- Driveway: None
- Garage: 1.5 Built-In
- Parking Places: 7
-
FEES
- Taxes: 9159.07
- Tax Year: 2023
- Tax Legal Description: PCL 83-1 SEC 65M2296; LT 83 PL 65M2296 ; WHITCHURCH-STOUFFVILLE
-
UTILITIES
- Electricity: N/A
- Gas:
- Cable:
- Telephone:
-
HIGHLIGHTS
-
LAND
- Fronting On: S
- Frontage: null
- Lot Depth: 217.16
- Lot Size Units: Feet
- Acres: .50-1.99
- Waterfront:
- Pool: Inground
- Sewer: Septic
- Zoning:
- Parcel Number: 037070049
- Cross Street: Aintree And Cam Fella
- Municipality District: Whitchurch-Stouffville
-
Additional Media
- Virtual Tour: View Tour
-
Rooms
- Living 5.38 x 3.12 Hardwood Floor , Window , Pot Lights
- Dining 5.38 x 3.17 Combined W/Kitchen , Window , Pot Lights
- Kitchen 5.38 x 4.12 Combined W/Dining , Centre Island , Custom Backsplash
- Prim Bdrm 5.54 x 7.34 5 Pc Ensuite , W/O To Yard , Pot Lights
- 2nd Br 5.38 x 7.21 5 Pc Ensuite , B/I Closet , Window
- 3rd Br 3.89 x 3.68 B/I Closet , Window , Hardwood Floor
- 4th Br 2.95 x 3.33 B/I Closet , Window , Hardwood Floor
- 5th Br 4.47 x 3.68 B/I Closet , Window , Hardwood Floor
- Loft 3.63 x 3.43 B/I Closet , Window , Hardwood Floor
- Bed Room 4.01 x 2.87 B/I Closet , Hardwood Floor , Window
- Bed Room 3.10 x 3.07 B/I Closet , Hardwood Floor , Window
- Kitchen 3.20 x 3.00 Custom Backsplash , Window , Hardwood Floor
-
Price History
-
Listing records for 58 Asbury Park Crt
-
速
MLS # Date Event Price C7364818 2023-12-21 New Price $1,999,998 C7346442 2023-12-08 New Price $2,499,998 C5885476 2023-02-01 New Price $1,199,000 C5603322 2022-05-04 New Price $1,199,000 C5161282 2021-03-25 New Price $1,399,000 -
Real Estate Board rules require users to be registered before accessing.
- Register for Free to see details.
More inquery about property.
+1 (647) 378-0715-
Type :Detached
-
Walk Score :N/A
-
Style :2-Storey
-
Size :N/A
-
Days on Site :Dec 21/2023 (1 hour ago)
-
Lot Size : 91.62 X 217.16 Feet
-
Listed By :RE/MAX ALL-STARS REALTY INC.
-
Age :31-50
-
Taxes :$9159.07/yr
Ask about this property
Similar Properties
More Properties...CITIES
©️ 2024 www.samsonantony.com. All rights reserved | Terms & Conditions | Privacy Policy








