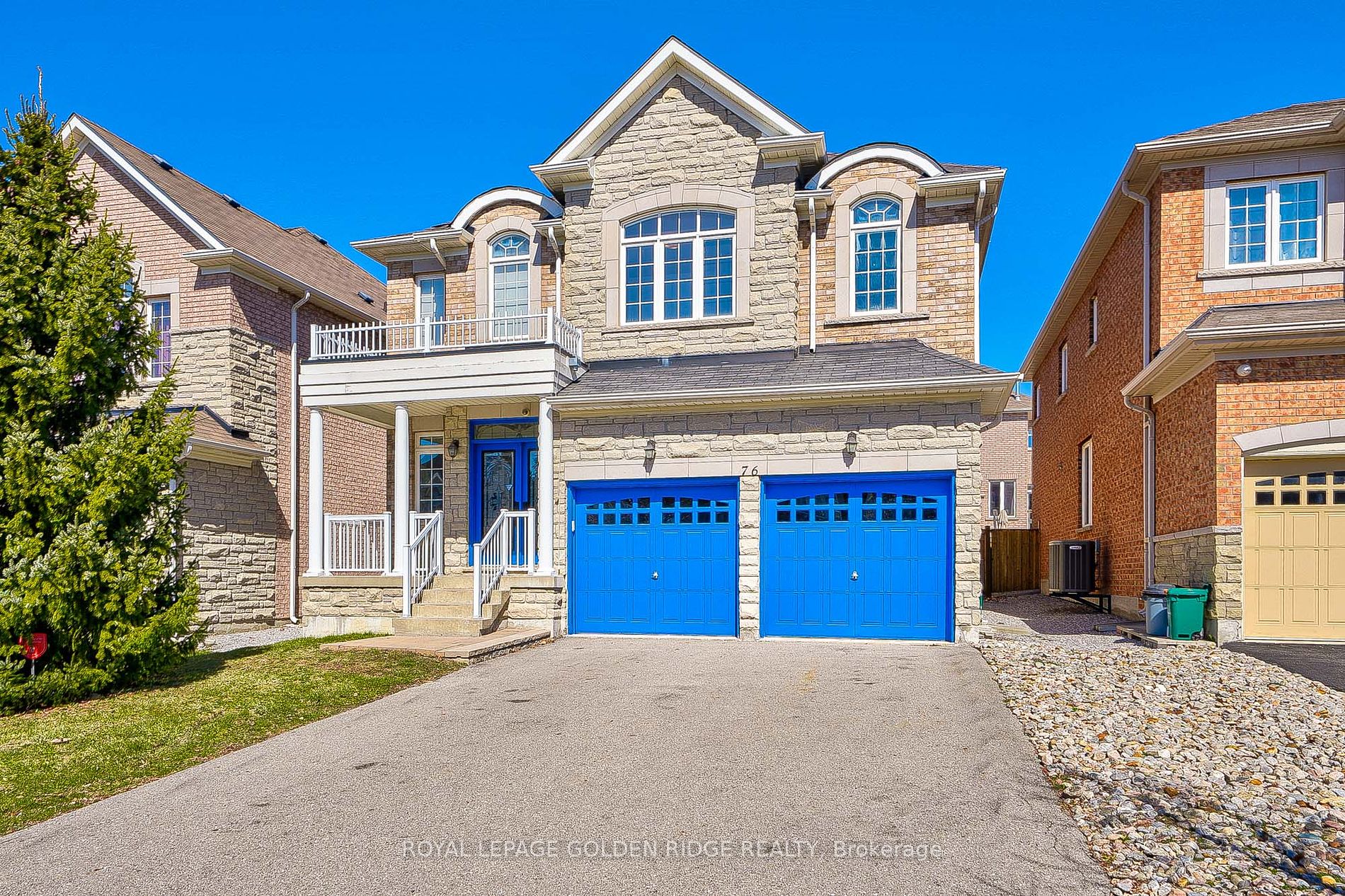Similar Properties
More Properties...

For Sale
191 Beaver Lake Rd
Peterborough
Bedrooms: 2 | Bathrooms: 2
Property size:700-1100 ft²
$$1,199,000
View Details

For Sale
1468 Marina Dr
Niagara
Bedrooms: 4 | Bathrooms: 3
Property size:1500-2000 ft²
$$649,900
View Details

For Sale


For Sale


For Sale
507 Duckworth St
Simcoe
Bedrooms: 1 | Bathrooms: 2
Property size:1500-2000 ft²
$$1,199,000
View Details



