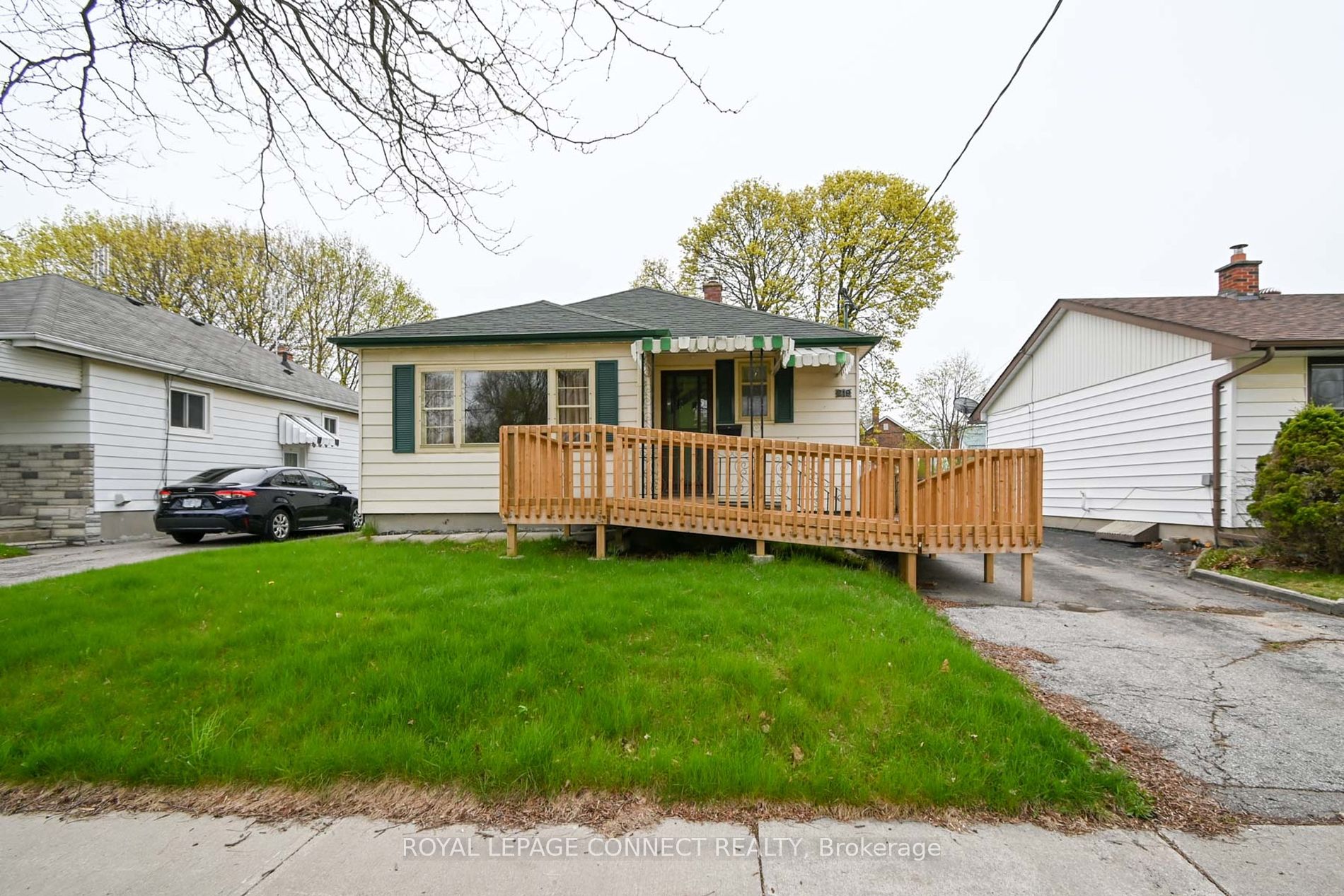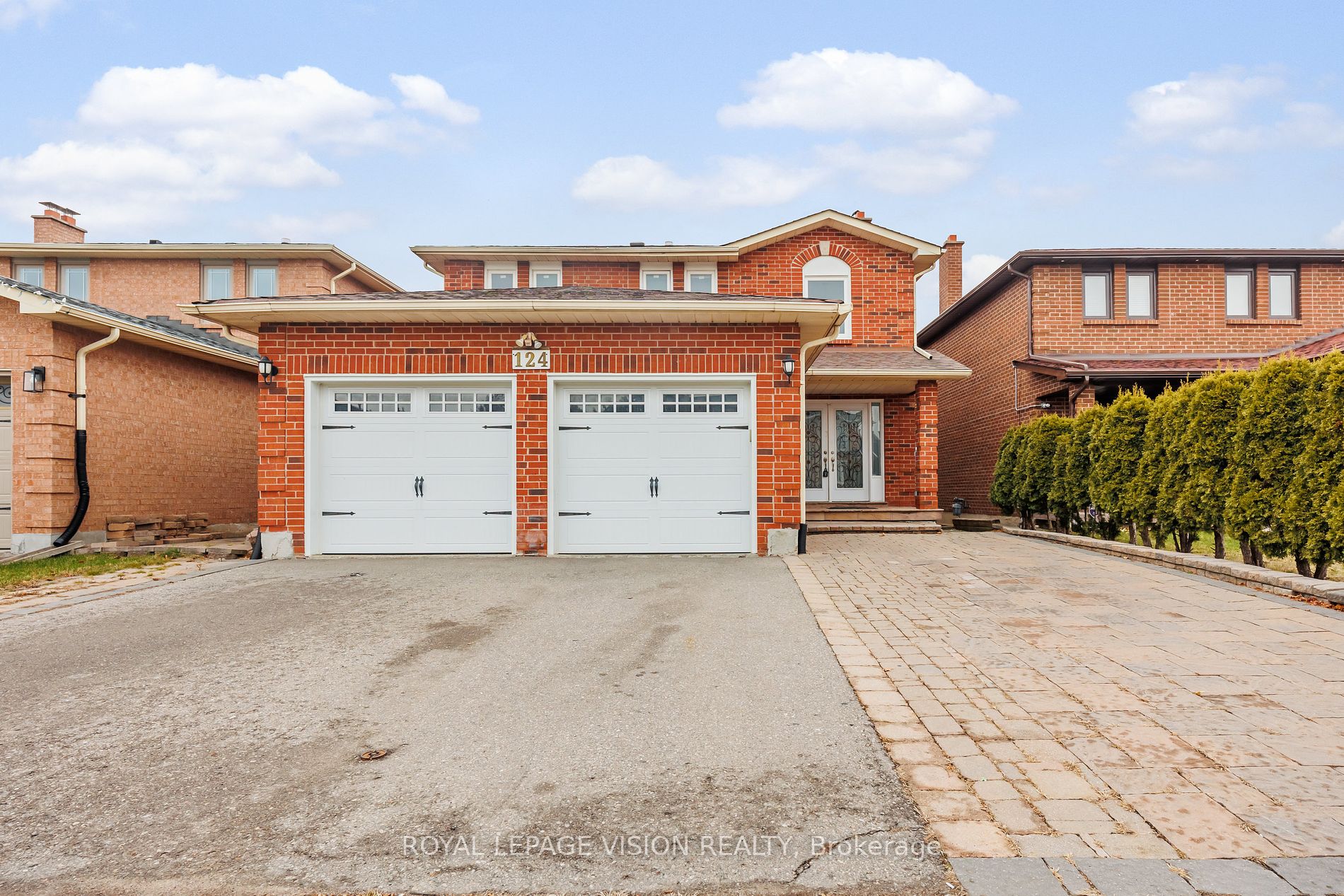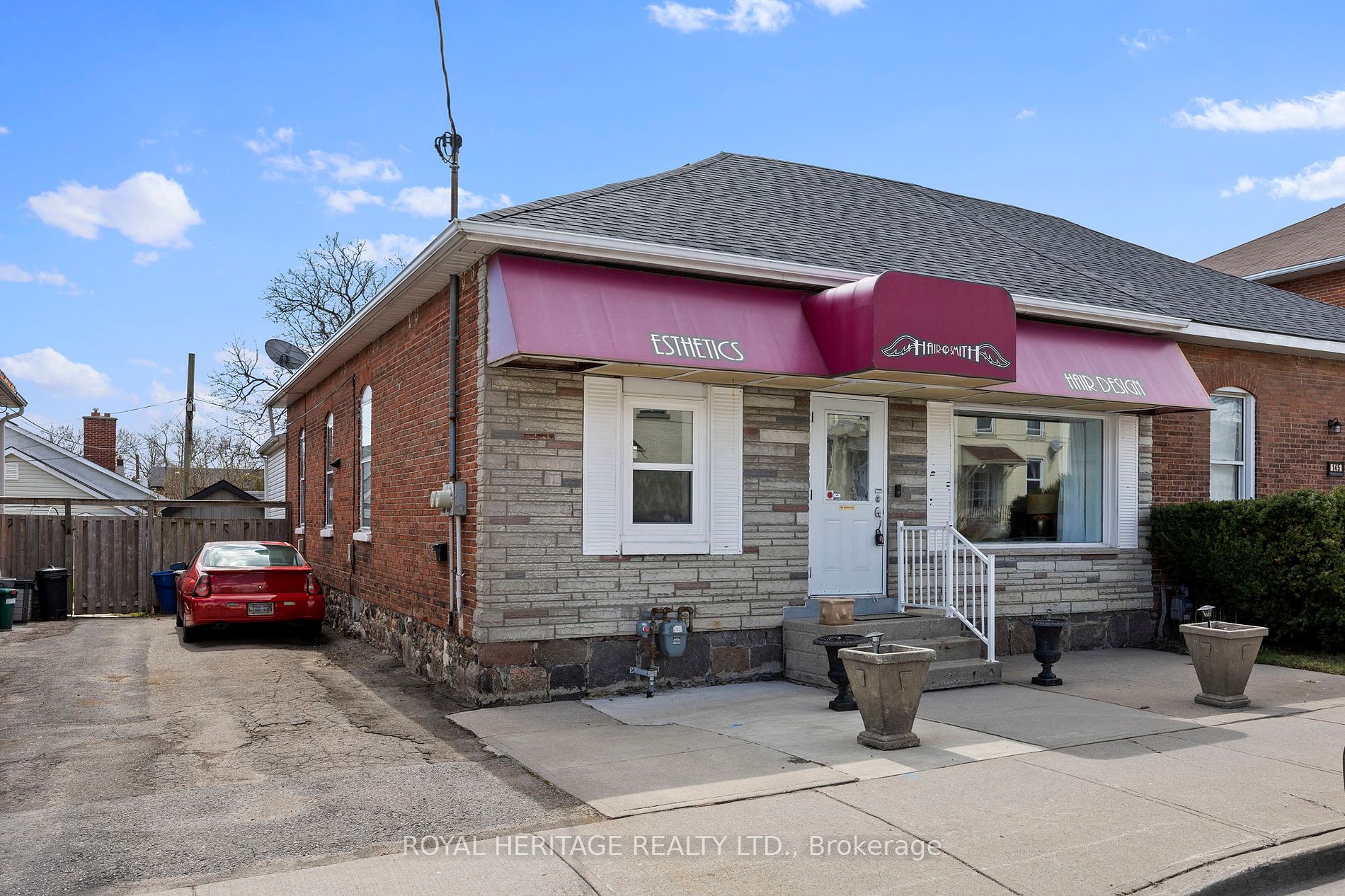Similar Properties
More Properties...

For Sale


For Sale


For Sale


For Sale


For Sale
10 Standish St
Halton
Bedrooms: 3 | Bathrooms: 4
Property size:1500-2000 ft²
$$1,079,900
View Details



