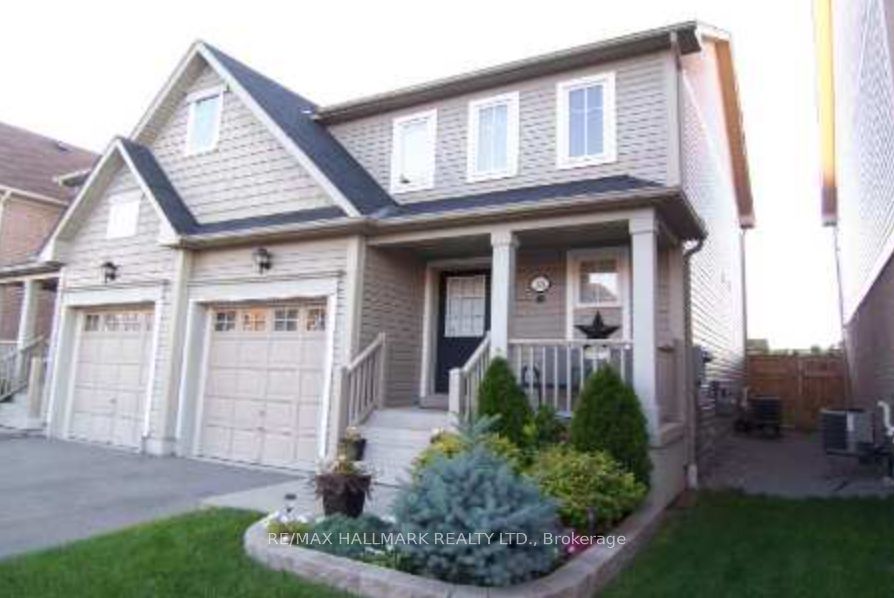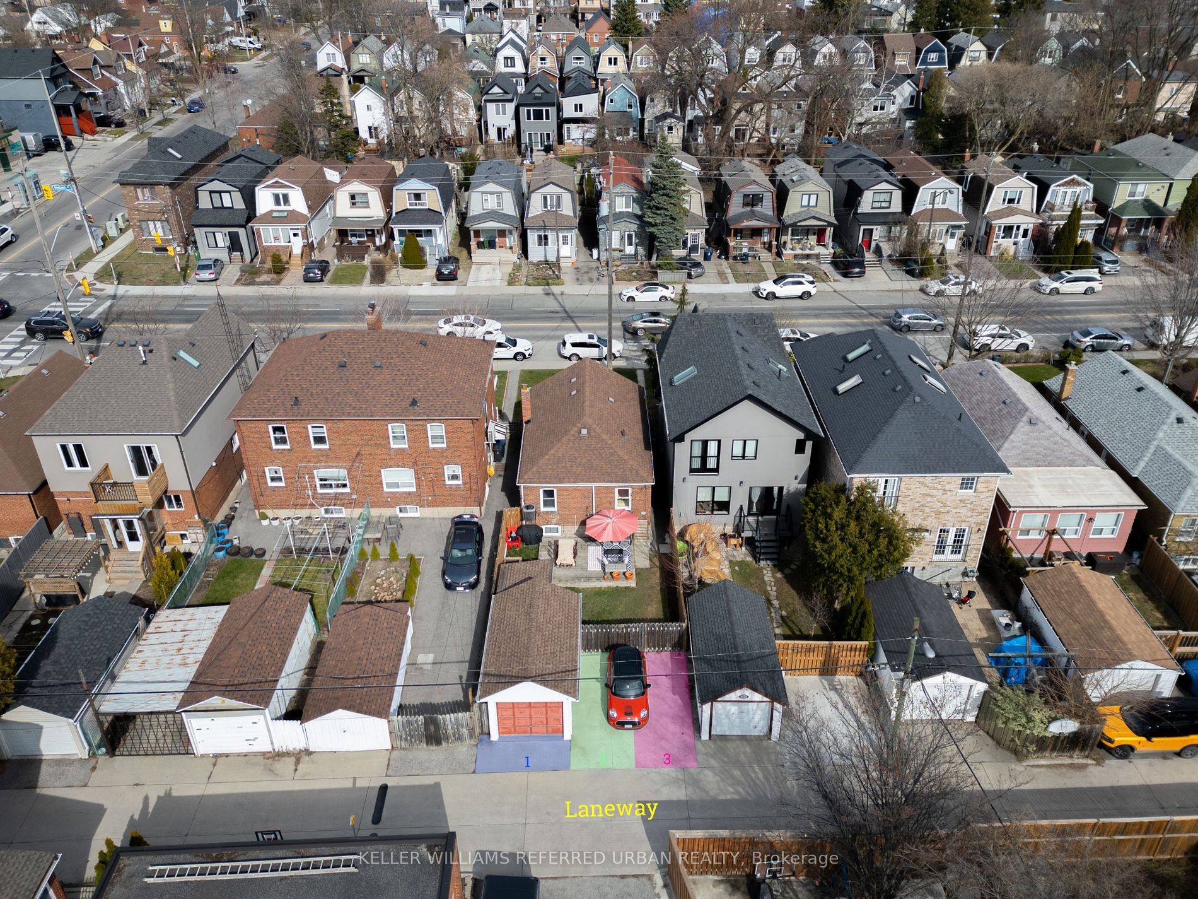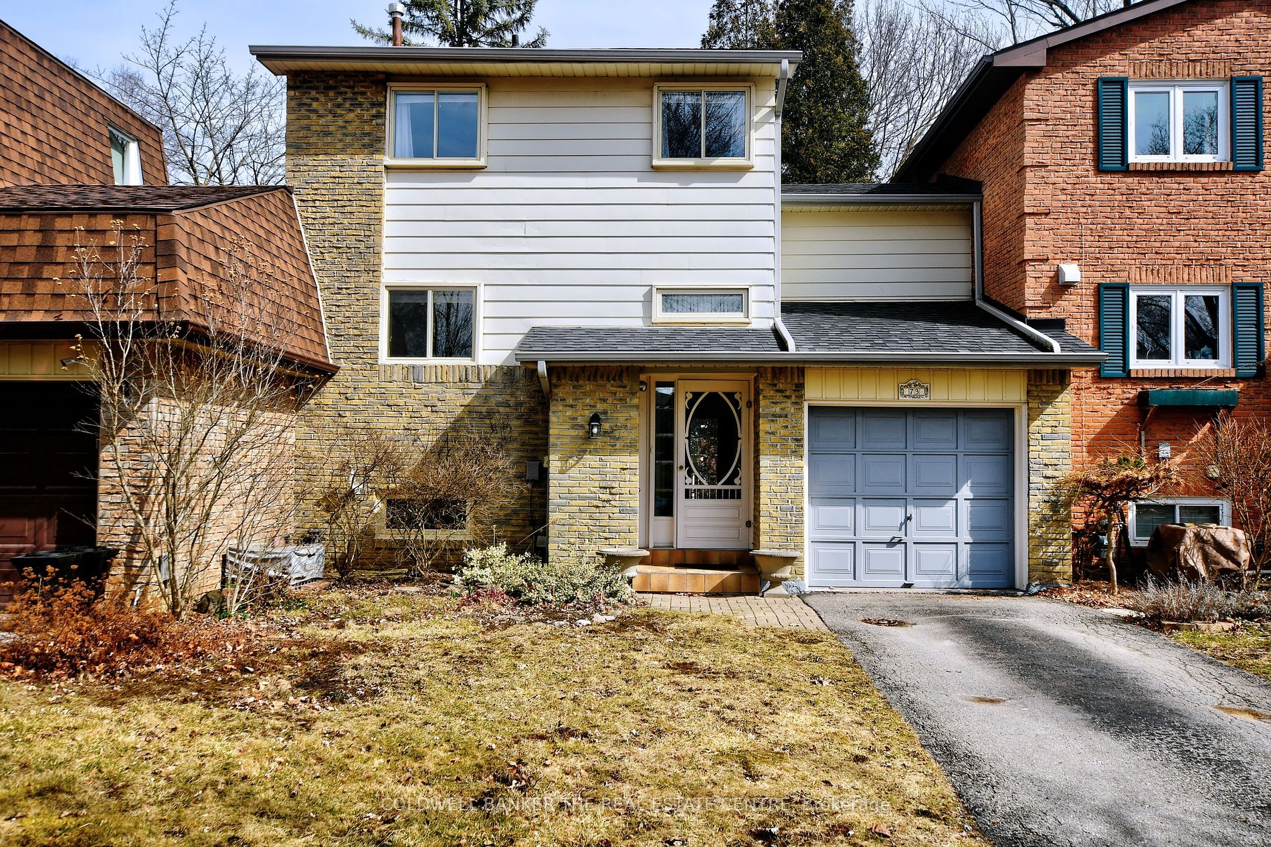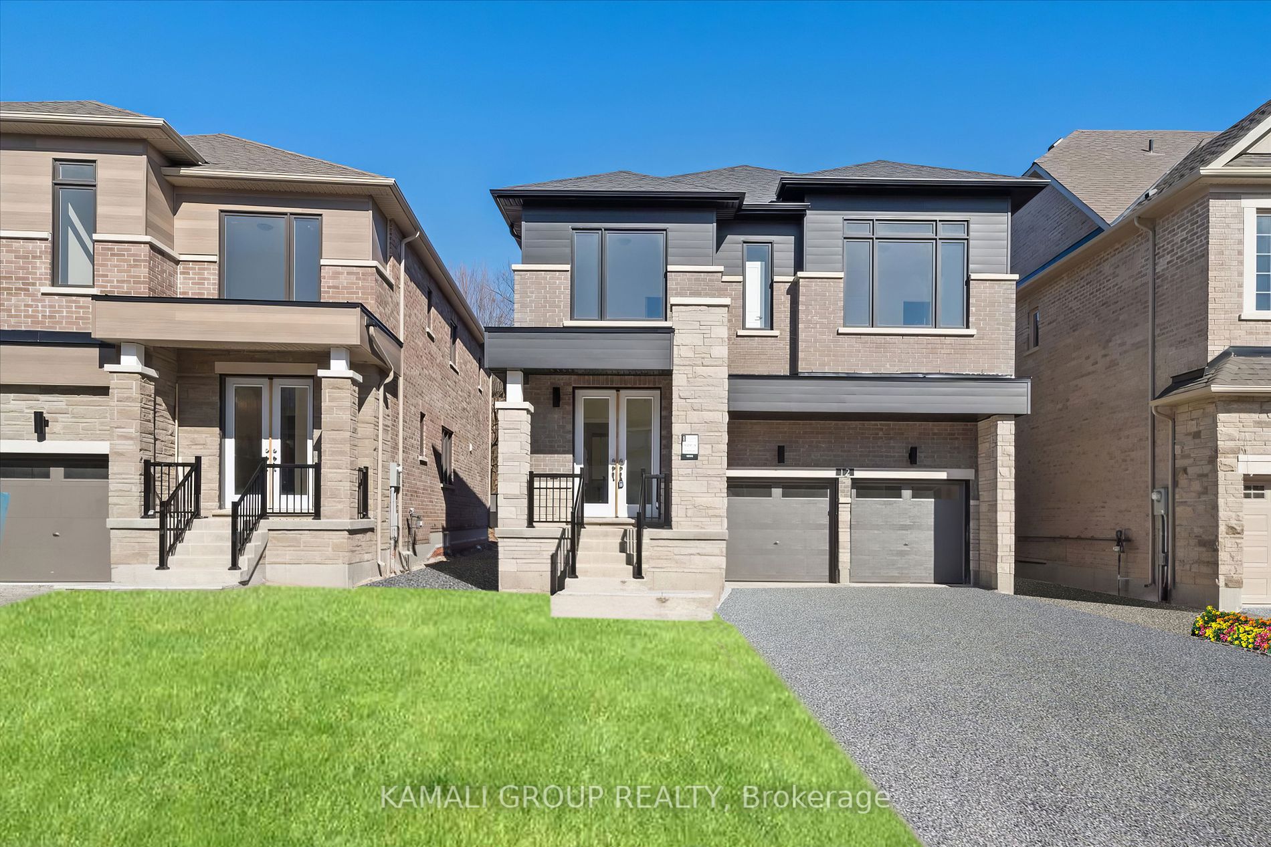Similar Properties
More Properties...

For Sale
402 Cunningham Cres
Northumberland
Bedrooms: 2 | Bathrooms: 1
Property size:N/A ft²
$$459,999
View Details

For Sale
57 Sculpture Garden Lane
York
Bedrooms: 4 | Bathrooms: 4
Property size:3500-5000 ft²
$$2,958,800
View Details

For Sale
30 Westray Cres
Durham
Bedrooms: 3 | Bathrooms: 3
Property size:1100-1500 ft²
$$799,990
View Details

For Sale


For Sale




