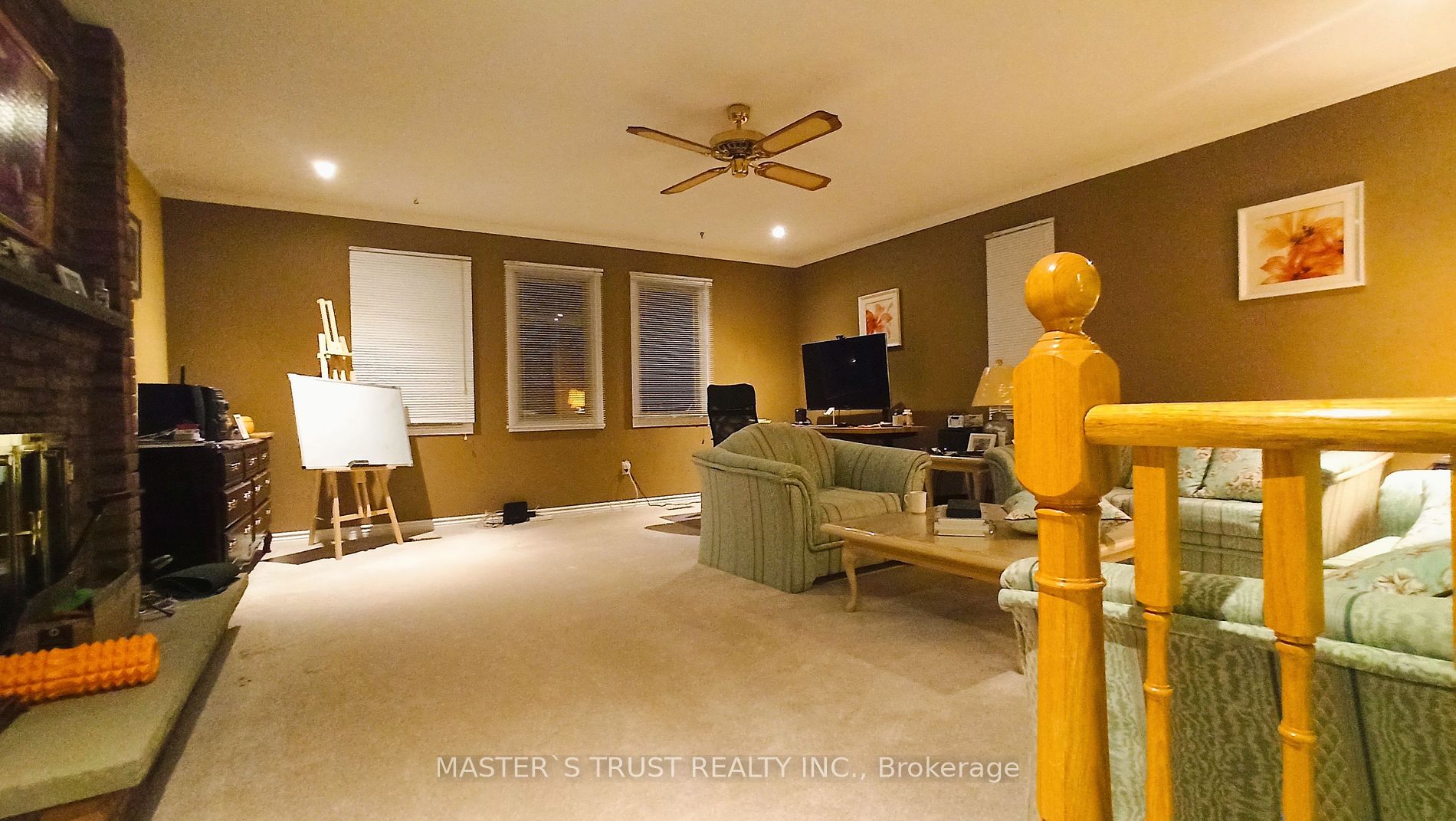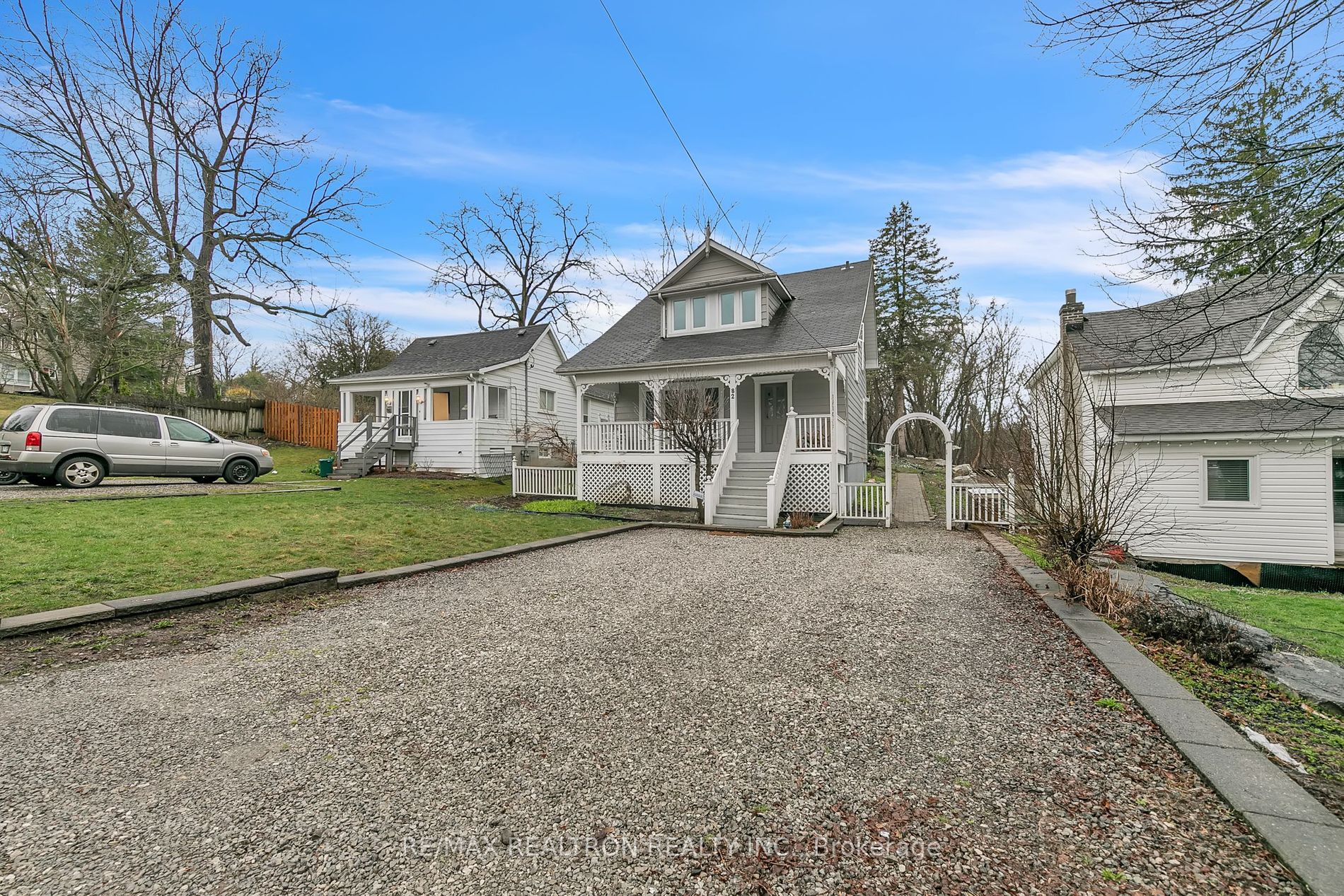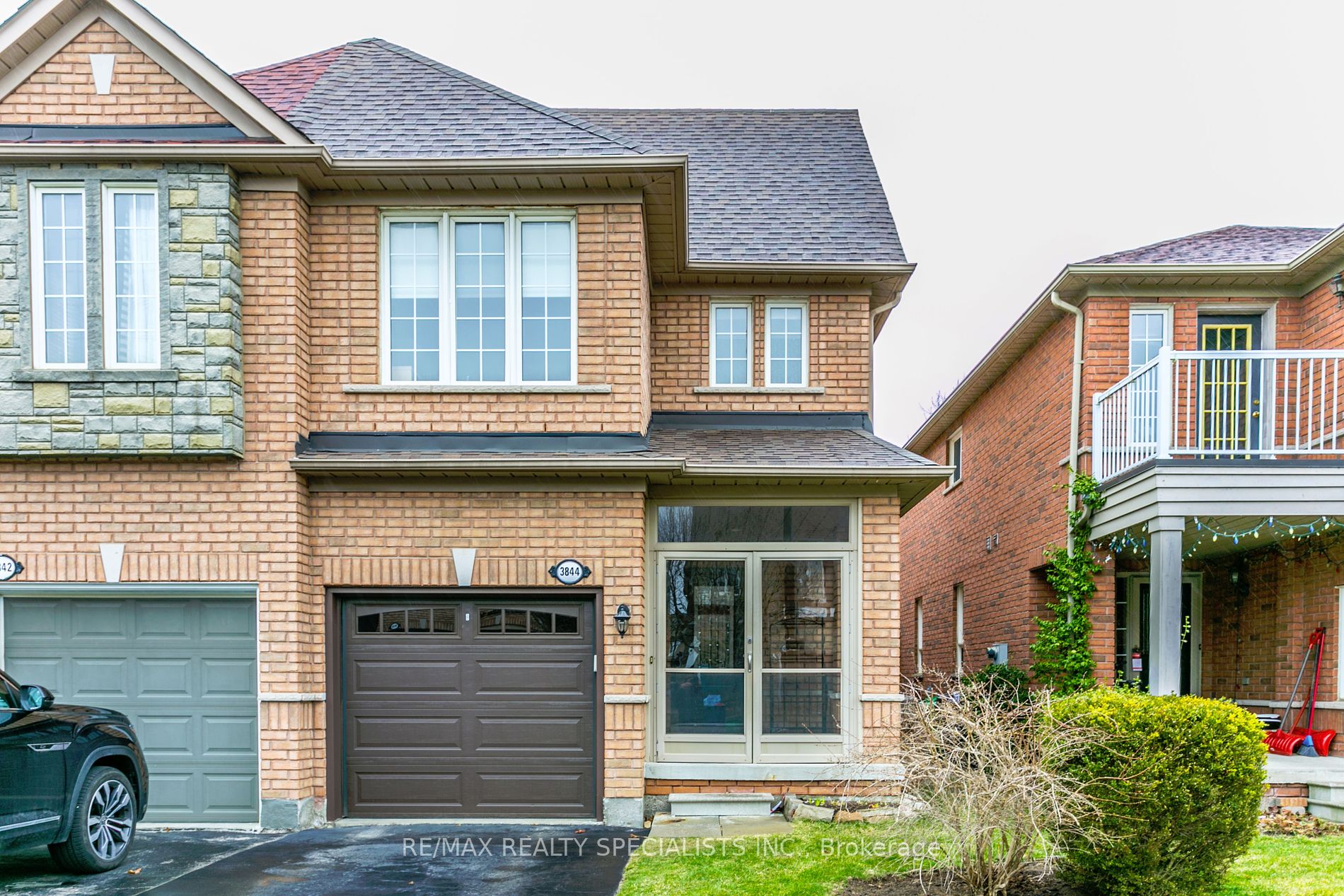Similar Properties
More Properties...

For Lease


For Sale


For Sale
31 Cedar Cres
Kawartha Lakes
Bedrooms: 3 | Bathrooms: 3
Property size:1500-2000 ft²
$$1,599,000
View Details

For Sale
2879 Sunnydale Lane
Simcoe
Bedrooms: 3 | Bathrooms: 3
Property size:3500-5000 ft²
$$1,700,000
View Details

For Sale


For Sale
3844 Manatee Way
Peel
Bedrooms: 4 | Bathrooms: 3
Property size:1500-2000 ft²


