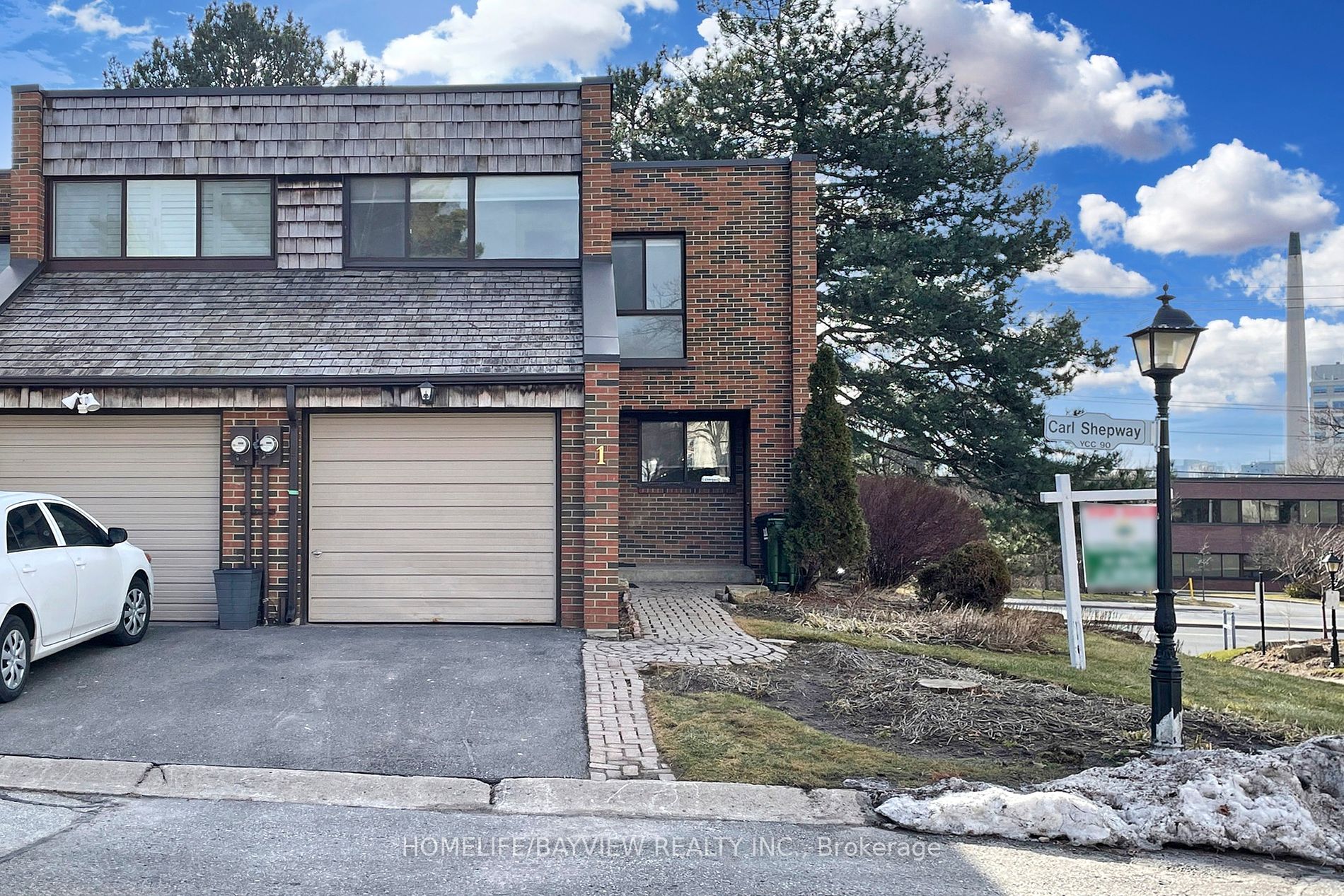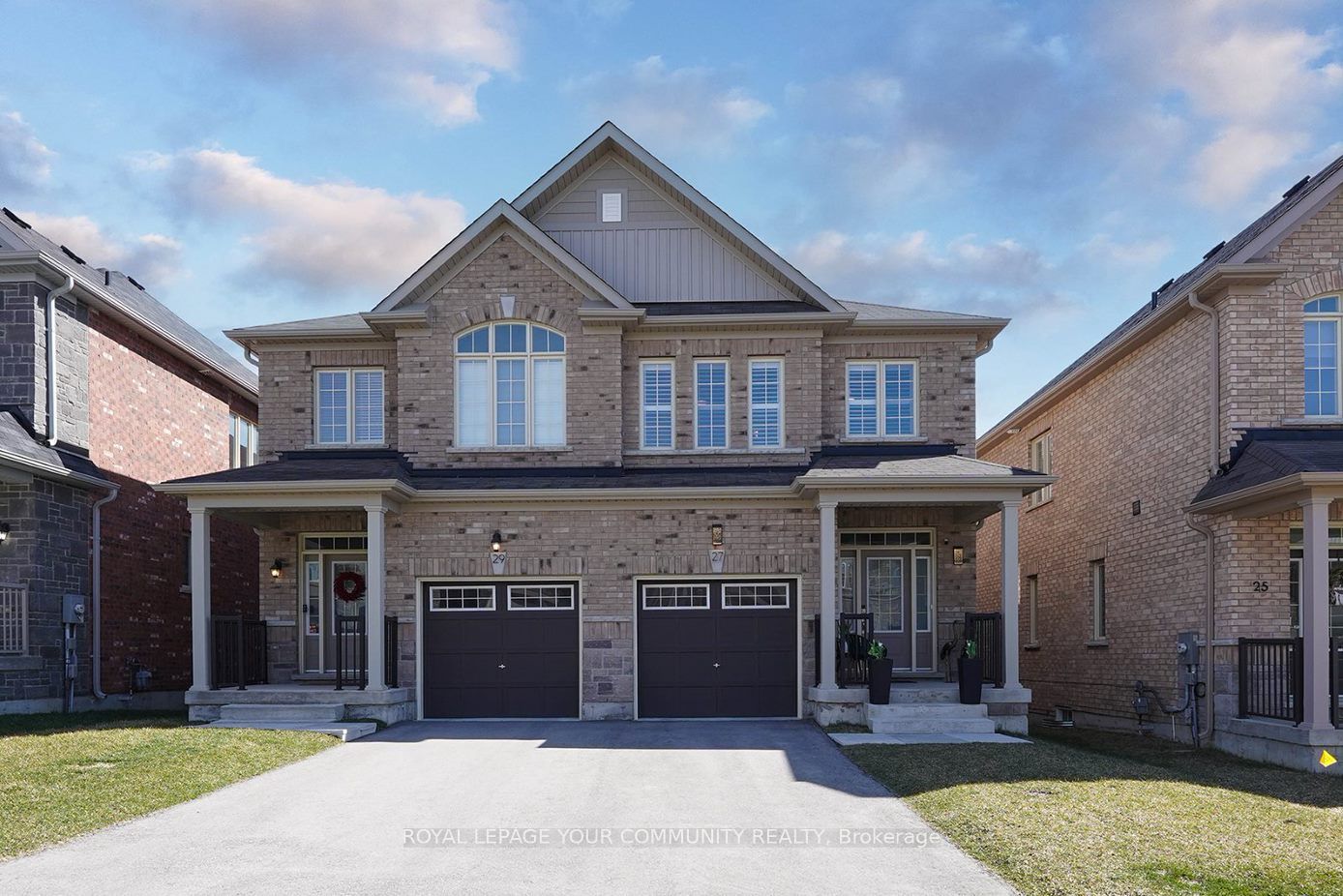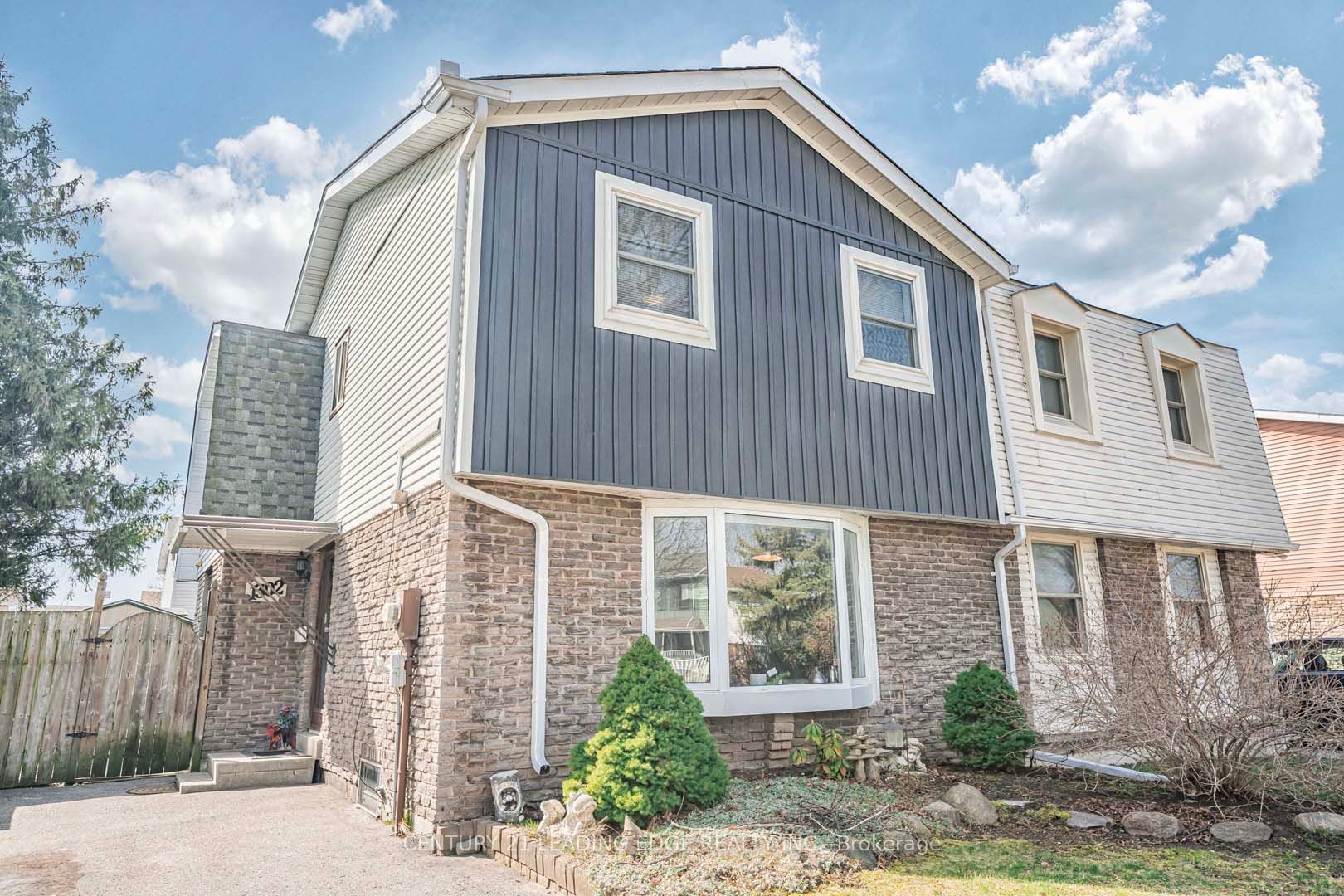Similar Properties
More Properties...

For Sale
1 Carl Shepway
Toronto
Bedrooms: 4 | Bathrooms: 3
Property size:1400-1599 ft²
$$1,075,000
View Details

For Sale


For Sale
27 Robb Thompson Rd
York
Bedrooms: 3 | Bathrooms: 3
Property size:1500-2000 ft²
$$1,149,900
View Details

For Sale


For Sale
1302 Fenelon Cres
Durham
Bedrooms: 3 | Bathrooms: 2
Property size:1500-2000 ft²
$$699,000
View Details



